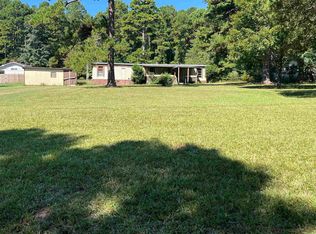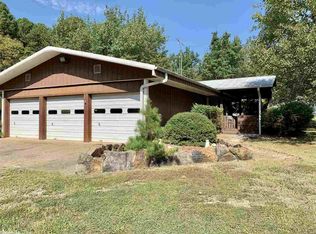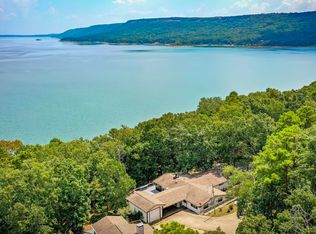Very cute Split floor plan home with ceramic tile throughout the home except for bedrooms have laminate wood flooring. Fully fenced around the entire property for your pets to roam free and provides ability to lock up your property when you are gone. 2 car carport & 2 storage buildings convey. Gas fireplace, separate laundry room, walk in closets, close to Lacey's Marina (less than 5 miles to Marina & boat ramp)
This property is off market, which means it's not currently listed for sale or rent on Zillow. This may be different from what's available on other websites or public sources.


