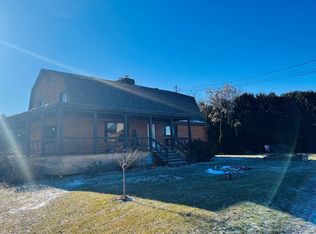Nice open floor plan in this large ranch with a spacious eat-in kitchen that offers lots of storage and counter space. Full basement could easily be finished for more square footage including a partially finished bathroom. Central air. Beautiful sun porch leads to the large private backyard. 1-car attached and a 3-car detached garage.
This property is off market, which means it's not currently listed for sale or rent on Zillow. This may be different from what's available on other websites or public sources.
