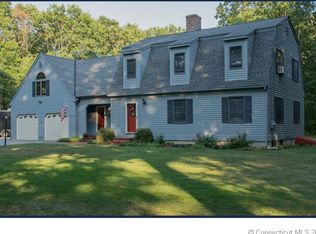Quiet country living at its best! Located on a low traffic back road, you will find this hidden gem with 2 over sized bedrooms upstairs and a very large master downstairs. Also comes with 2 FULL BATHROOMS! Wouldn't it also be nice to keep the snow off your car this year with garage space for THREE CARS! Lets also not forget the one month old roof AND the INGROUND POOL!! Schedule your showing today as this wont last long!
This property is off market, which means it's not currently listed for sale or rent on Zillow. This may be different from what's available on other websites or public sources.
