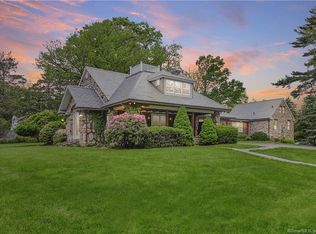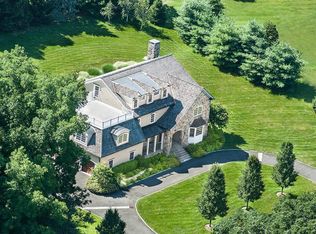Wallacks Point is one of the few gated communities in Fairfield County. Pass through the stone pillars to the Stunning Stone House from the 1920's that has been tastefully updated to the 2000's. This Private and impeccably groomed property consists of 1.24 lush acres. The house was totally redone in 1997 and then in 2002 an addition of a family room with french doors to the pool area, loft, exercise room, full bath and 2 car garage was completed. The large state of the art kitchen and adjoining family room are a fantastic combination of spaces allowing for cooking, eating and entertaining in casual fashion. Enjoy gatherings in the living room with a beautiful stone fireplace and original, exposed wood beams. Take a picnic down to your Private Deeded Beach or relax in the spa of your in-ground pool. This home offers a flexible floor plan to accommodate Au-pair, in-law or guests. Great care has been taken to blend and preserve the stone and slate exterior features of this one of a kind home. Minutes to several trains, shopping and Chelsea Piers.
This property is off market, which means it's not currently listed for sale or rent on Zillow. This may be different from what's available on other websites or public sources.

