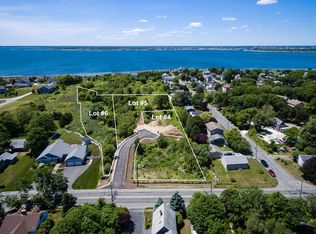COZY RANCH in a great location with ONE LEVEL LIVING close to beaches, highway, shopping and much more on a nice size corner lot. Bike path, Fairhaven Town Beach on West Island, Fort Phoenix and center of town, a close distance by. This home features OVERSIZED DETACHED GARAGE, perfect for extra storage or car enthusiast , 3 bedrooms, 1 bath, and hardwood floors throughout . Dining area has sliders to deck overlooking nicely sized fenced in yard and a paved driveway. Newer heating system and hot water tank. In need of your handy touch. Great opportunity to own in Fairhaven. Open House Saturday March 24th 12-1:30pm.
This property is off market, which means it's not currently listed for sale or rent on Zillow. This may be different from what's available on other websites or public sources.
