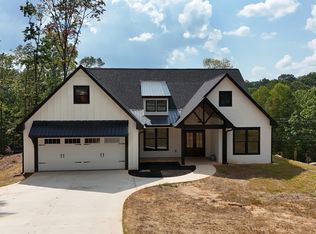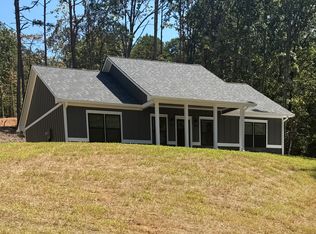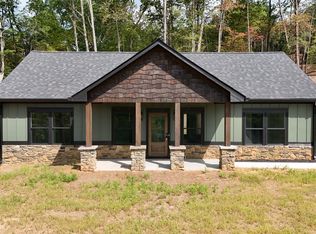Picture-frame perfect mountain views...some of the best in northeast Georgia await you each day when you claim this mountain top oasis overlooking the Sautee Valley. Perched well above the neighbors surrounded by 5.11 acres of natural & specimen indigenous shrubs & soft/hardwoods. Breathe in fresh air from the wrap around deck and experience the solitude available at this altitude. Dressed in high-quality cedar, complimented with tongue & groove inside, and finished with hardwood floors, this home invites you to relax in the spectacular vaulted great room featuring a floor to ceiling river-rock fireplace and large windows that stream in natural light. The location, quality of construction, and private setting of this property makes it unique & special.
This property is off market, which means it's not currently listed for sale or rent on Zillow. This may be different from what's available on other websites or public sources.



