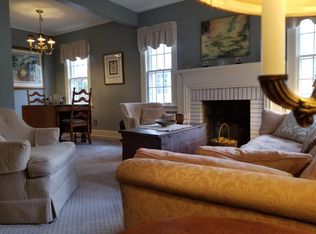Sold for $120,000
$120,000
444 S Edward St, Decatur, IL 62522
4beds
3,490sqft
Single Family Residence
Built in 1905
0.42 Acres Lot
$132,400 Zestimate®
$34/sqft
$2,441 Estimated rent
Home value
$132,400
$111,000 - $158,000
$2,441/mo
Zestimate® history
Loading...
Owner options
Explore your selling options
What's special
There is a lot of history in this home! This property is the original Powers-Jarvis "Carriage House". There are 4 bedrooms and bonus room with 2 bathrooms on the second and third floor. The hardwood floors are on the main floor and upstairs. The spacious living room has French doors leading to the back patio. There is also a sunroom and dining room with kitchen and breakfast area on the main floor. A large master bedroom has a bathroom, walk-in closet and private reading area. With a little TLC and elbow grease this home can come back to life. Located in a quiet, friendly neighborhood on a dead end street. Home being sold As-Is.
Zillow last checked: 8 hours ago
Listing updated: May 09, 2025 at 09:44am
Listed by:
Diana Burnett 217-875-0555,
Brinkoetter REALTORS®
Bought with:
Non Member, #N/A
Central Illinois Board of REALTORS
Source: CIBR,MLS#: 6251005 Originating MLS: Central Illinois Board Of REALTORS
Originating MLS: Central Illinois Board Of REALTORS
Facts & features
Interior
Bedrooms & bathrooms
- Bedrooms: 4
- Bathrooms: 4
- Full bathrooms: 2
- 1/2 bathrooms: 2
Primary bedroom
- Description: Flooring: Hardwood
- Level: Second
Bedroom
- Description: Flooring: Hardwood
- Level: Second
Bedroom
- Description: Flooring: Hardwood
- Level: Second
Bedroom
- Description: Flooring: Carpet
- Level: Third
Primary bathroom
- Description: Flooring: Vinyl
- Level: Second
Bonus room
- Description: Flooring: Carpet
- Level: Third
Breakfast room nook
- Description: Flooring: Ceramic Tile
- Level: Main
Dining room
- Description: Flooring: Hardwood
- Level: Main
Other
- Description: Flooring: Ceramic Tile
- Level: Second
Half bath
- Description: Flooring: Ceramic Tile
- Level: Main
Half bath
- Description: Flooring: Concrete
- Level: Basement
Kitchen
- Description: Flooring: Ceramic Tile
- Level: Main
Living room
- Description: Flooring: Hardwood
- Level: Main
Sunroom
- Description: Flooring: Ceramic Tile
- Level: Main
Heating
- Forced Air, Gas, Radiant
Cooling
- Central Air, 1 Unit, Window Unit(s), Attic Fan, Whole House Fan
Appliances
- Included: Dryer, Dishwasher, Disposal, Gas Water Heater, Range, Refrigerator, Washer
Features
- Breakfast Area, Fireplace, Bath in Primary Bedroom, Walk-In Closet(s)
- Basement: Unfinished,Walk-Up Access,Walk-Out Access,Crawl Space,Partial
- Number of fireplaces: 3
- Fireplace features: Family/Living/Great Room, Wood Burning
Interior area
- Total structure area: 3,490
- Total interior livable area: 3,490 sqft
- Finished area above ground: 3,490
- Finished area below ground: 0
Property
Parking
- Total spaces: 2
- Parking features: Attached, Garage
- Attached garage spaces: 2
Features
- Levels: Two
- Stories: 2
- Patio & porch: Rear Porch, Front Porch, Open, Patio
- Exterior features: Workshop
Lot
- Size: 0.42 Acres
Details
- Parcel number: 041215410001
- Zoning: RES
- Special conditions: None
Construction
Type & style
- Home type: SingleFamily
- Architectural style: Traditional
- Property subtype: Single Family Residence
Materials
- Brick, Stucco
- Foundation: Basement, Crawlspace
- Roof: Tile
Condition
- Year built: 1905
Utilities & green energy
- Sewer: Public Sewer
- Water: Public
Community & neighborhood
Location
- Region: Decatur
- Subdivision: Assrs Sub
Other
Other facts
- Road surface type: Concrete
Price history
| Date | Event | Price |
|---|---|---|
| 5/9/2025 | Sold | $120,000-7.6%$34/sqft |
Source: | ||
| 3/22/2025 | Pending sale | $129,900$37/sqft |
Source: | ||
| 3/19/2025 | Listed for sale | $129,900+4%$37/sqft |
Source: | ||
| 12/12/2024 | Sold | $124,900$36/sqft |
Source: | ||
| 11/27/2024 | Pending sale | $124,900$36/sqft |
Source: | ||
Public tax history
| Year | Property taxes | Tax assessment |
|---|---|---|
| 2024 | $2,609 +0.8% | $26,948 +3.7% |
| 2023 | $2,587 +24.5% | $25,994 +28% |
| 2022 | $2,078 +6.4% | $20,314 +7.1% |
Find assessor info on the county website
Neighborhood: 62522
Nearby schools
GreatSchools rating
- 2/10Dennis Lab SchoolGrades: PK-8Distance: 1.2 mi
- 2/10Eisenhower High SchoolGrades: 9-12Distance: 1.5 mi
- 2/10Macarthur High SchoolGrades: 9-12Distance: 1.5 mi
Schools provided by the listing agent
- District: Decatur Dist 61
Source: CIBR. This data may not be complete. We recommend contacting the local school district to confirm school assignments for this home.
Get pre-qualified for a loan
At Zillow Home Loans, we can pre-qualify you in as little as 5 minutes with no impact to your credit score.An equal housing lender. NMLS #10287.
