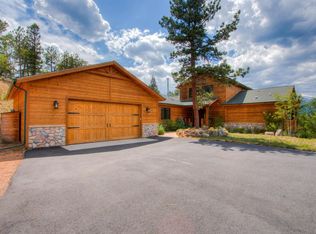Sold for $795,000
$795,000
444 Rustlers Road, Bailey, CO 80421
3beds
2,790sqft
Single Family Residence
Built in 1992
3.88 Acres Lot
$796,800 Zestimate®
$285/sqft
$3,868 Estimated rent
Home value
$796,800
$757,000 - $837,000
$3,868/mo
Zestimate® history
Loading...
Owner options
Explore your selling options
What's special
Escape to quiet and serenity on this expansive 3.8-acre property offering privacy and abundant wildlife. Enjoy the views of Mt. Logan and immerse yourself in the beauty of nature right outside your door. Step onto the expansive deck and take in the picturesque surroundings. The fenced one-acre area provides a safe space for your beloved pet to roam freely. The mostly flat land affords you many opportunities for useability of the site and to explore and enjoy. The main floor is sunny and exudes warmth and charm, with a vaulted living room adorned with skylights and a pine tongue and groove ceiling. Cozy up by the stone wood fireplace and absorb the far-reaching views through the floor-to-ceiling windows, equipped with automatic rolling exterior shutters for added convenience. The kitchen features granite countertops, stainless steel appliances, a pantry, and a sit-up counter with a pergola overhead. The main level also includes a laundry room, dining room, two bedrooms, and a full bath, providing ample space for comfortable living. Retreat to the upper level where you'll find the spacious primary suite. The updated primary bath boasts beautiful cabinetry, heated floor tiles, custom shower glass, a new soaking tub, and granite counters. Wake up and unwind in this spacious and tranquil sanctuary. The lower level of the home can be accessed through the two-car garage, a walk-out door and upper level stairway. This lower level rec room with free standing gas fireplace is a versatile space offering plenty of room for play and relaxation, bringing together the essence of mountain living and convenience. Over-sized, insulated, heated garage with extra work area. Full exterior staining completed in 2022. Experience the true essence of living in the foothills while remaining easily accessible.
Zillow last checked: 8 hours ago
Listing updated: October 01, 2024 at 10:42am
Listed by:
Robert Martin 303-882-8450 mountainrealestategroup@msn.com,
Compass - Denver,
Lori Eitel,
Compass - Denver
Bought with:
Anthony Petti, 100076179
Keller Williams Clients Choice Realty
Source: REcolorado,MLS#: 4431396
Facts & features
Interior
Bedrooms & bathrooms
- Bedrooms: 3
- Bathrooms: 3
- Full bathrooms: 2
- 3/4 bathrooms: 1
- Main level bathrooms: 1
- Main level bedrooms: 2
Primary bedroom
- Description: Walk-In Closet With Cedar Wall
- Level: Upper
Bedroom
- Level: Main
Bedroom
- Level: Main
Primary bathroom
- Description: In-Floor Heat, Soaker Tub, Linear Shower Drain
- Level: Upper
Bathroom
- Level: Main
Bathroom
- Level: Lower
Dining room
- Level: Main
Game room
- Description: Free Standing Gas Fireplace
- Level: Lower
Kitchen
- Description: Gas Stove, Granite Counters, Pantry
- Level: Main
Laundry
- Level: Main
Living room
- Description: Vaulted Ceilings, Skylights, Stone Wood Fireplace
- Level: Main
Heating
- Natural Gas, Radiant Floor, Wood
Cooling
- None
Appliances
- Included: Dishwasher, Dryer, Microwave, Oven, Range, Refrigerator, Washer
Features
- Five Piece Bath, Granite Counters, High Ceilings, Pantry, Primary Suite, Vaulted Ceiling(s)
- Flooring: Carpet, Tile
- Windows: Double Pane Windows, Skylight(s)
- Basement: Finished,Full,Walk-Out Access
- Number of fireplaces: 2
- Fireplace features: Gas, Living Room, Recreation Room, Wood Burning
Interior area
- Total structure area: 2,790
- Total interior livable area: 2,790 sqft
- Finished area above ground: 2,006
- Finished area below ground: 784
Property
Parking
- Total spaces: 2
- Parking features: Garage - Attached
- Attached garage spaces: 2
Features
- Levels: Two
- Stories: 2
- Patio & porch: Deck
- Exterior features: Private Yard
- Fencing: Partial
- Has view: Yes
- View description: Mountain(s)
Lot
- Size: 3.88 Acres
- Features: Foothills, Many Trees, Secluded
- Residential vegetation: Aspen, Mixed, Wooded
Details
- Parcel number: 16612
- Zoning: RES
- Special conditions: Standard
- Horses can be raised: Yes
Construction
Type & style
- Home type: SingleFamily
- Architectural style: Mountain Contemporary
- Property subtype: Single Family Residence
Materials
- Frame, Wood Siding
- Foundation: Slab
- Roof: Composition
Condition
- Updated/Remodeled
- Year built: 1992
Utilities & green energy
- Water: Well
- Utilities for property: Natural Gas Available
Community & neighborhood
Location
- Region: Bailey
- Subdivision: Deer Creek Valley Ranchos
Other
Other facts
- Listing terms: Conventional
- Ownership: Individual
- Road surface type: Gravel
Price history
| Date | Event | Price |
|---|---|---|
| 11/22/2023 | Sold | $795,000+0.8%$285/sqft |
Source: | ||
| 10/31/2023 | Pending sale | $789,000$283/sqft |
Source: | ||
| 10/18/2023 | Listed for sale | $789,000+119.2%$283/sqft |
Source: | ||
| 11/3/2008 | Sold | $360,000-10%$129/sqft |
Source: Public Record Report a problem | ||
| 7/14/2008 | Listed for sale | $399,950$143/sqft |
Source: Listhub #679398 Report a problem | ||
Public tax history
| Year | Property taxes | Tax assessment |
|---|---|---|
| 2025 | $2,922 +34% | $55,080 +11.5% |
| 2024 | $2,180 +19.9% | $49,390 +0.1% |
| 2023 | $1,819 -16.5% | $49,320 +38.2% |
Find assessor info on the county website
Neighborhood: 80421
Nearby schools
GreatSchools rating
- 7/10Deer Creek Elementary SchoolGrades: PK-5Distance: 2.7 mi
- 8/10Fitzsimmons Middle SchoolGrades: 6-8Distance: 6.1 mi
- 5/10Platte Canyon High SchoolGrades: 9-12Distance: 6 mi
Schools provided by the listing agent
- Elementary: Deer Creek
- Middle: Fitzsimmons
- High: Platte Canyon
- District: Platte Canyon RE-1
Source: REcolorado. This data may not be complete. We recommend contacting the local school district to confirm school assignments for this home.
Get a cash offer in 3 minutes
Find out how much your home could sell for in as little as 3 minutes with a no-obligation cash offer.
Estimated market value$796,800
Get a cash offer in 3 minutes
Find out how much your home could sell for in as little as 3 minutes with a no-obligation cash offer.
Estimated market value
$796,800
