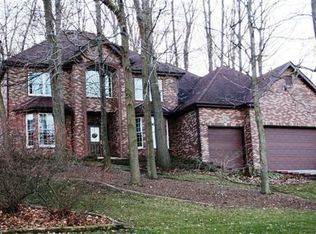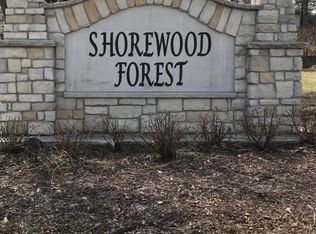This beautiful French Provincial home features a copper roof above the ovesized bayed window, boasting amazing curb appeal overlooks Lake Louis. The dream kitchen has a separate baking area with a double convection oven. The large kitchen window cascades the private, wooded back yard. The service door in the back of the house leads to the 20x18 ft office/bedroom with separate 1/2 bath, & sitting area, perfect for home business. This wing may be shut off from the main living area as well as the bedroom wing, located on the west end of the home you will find 4 bedrooms with a full bath and a master ensuite with 2 closets plus walk-in. The masonry fireplace in the family room is shared with the kitchen dinette. The adjoining living and dinning room are perfect for entertaining.
This property is off market, which means it's not currently listed for sale or rent on Zillow. This may be different from what's available on other websites or public sources.


