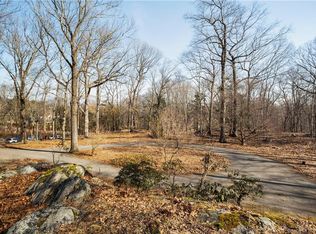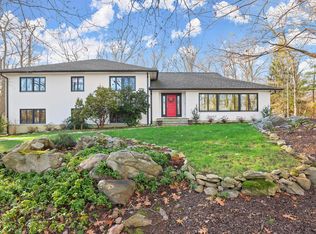Sophistication, superb flow, and abundant light define this gracious home on 2 private acres convenient to schools, shops & restaurants. Entry w/sweeping staircase opens to step down living rm. with f/p and bay window framing beautiful scenery. Perfect for entertaining, the living rm. opens to dining rm. with Fr. doors leading to terrace & gorgeous heated pool & spa. Gourmet kitchen has dining area, island, new SS appliances, & granite counters. Adjacent family rm. has soaring ceiling, built-ins, f/p and floor to ceiling windows. 1st fl. bedroom with handsome built-ins could be office. Spacious master suite has walk-in closet, luxury bath & balcony. 2nd floor bonus rm. Full hse. generator. $50,000 CREDITED TO BUYER AT CLOSING IF SALES AGREEMENT IS FULLY EXECUTED ON OR BEFORE 11/30/15.
This property is off market, which means it's not currently listed for sale or rent on Zillow. This may be different from what's available on other websites or public sources.

