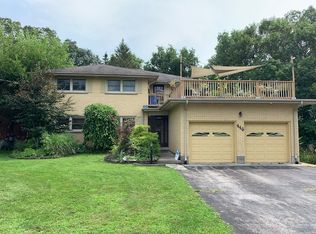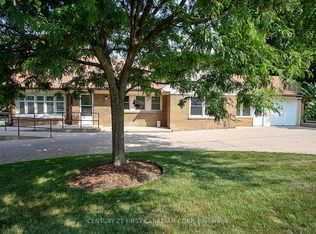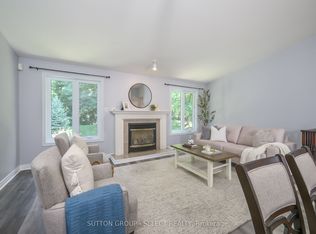Overlooking Thames River on a private deck of this impressive 2 storey home just West of downtown. Very unique layout with separate living quarter upper and fully finished basement. Great for large families. Large 2 car garage & lots of parking. Lots of recent upgrades. Second floor currently leased @ $2500/ month & willing to stay.
This property is off market, which means it's not currently listed for sale or rent on Zillow. This may be different from what's available on other websites or public sources.


