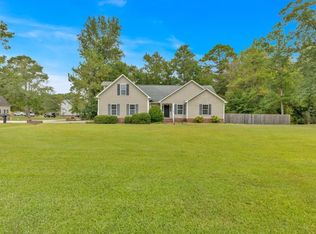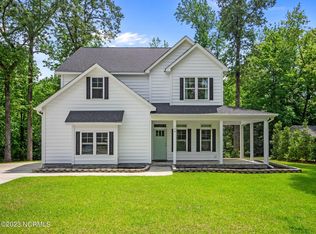Sold for $295,000 on 06/20/23
$295,000
444 Ridge Road, Jacksonville, NC 28540
4beds
1,944sqft
Single Family Residence
Built in 1995
0.59 Acres Lot
$323,200 Zestimate®
$152/sqft
$2,085 Estimated rent
Home value
$323,200
$307,000 - $339,000
$2,085/mo
Zestimate® history
Loading...
Owner options
Explore your selling options
What's special
Seller offering $3,000 allowance. Welcome to Riverwood Estates. Come and enjoy nature trails, no city taxes, no HOA fees, and a spacious corner lot with mature trees. Look no further for your next place to call home than this well maintained, two story house with partially fenced backyard, enclosed back porch, 4 bedrooms, 2 and 1/2 baths, newer roof, and so much more. Sellers have had a home inspection and needed repairs are complete. Close to area bases, beaches, shopping and restaurants. Don't miss your opportunity to call this great property home!
Zillow last checked: 8 hours ago
Listing updated: July 10, 2023 at 07:13am
Listed by:
Angela Austin 910-382-5849,
Century 21 Coastal Advantage
Bought with:
Nate E Carithers, 307629
The Oceanaire Realty
Source: Hive MLS,MLS#: 100375991 Originating MLS: Jacksonville Board of Realtors
Originating MLS: Jacksonville Board of Realtors
Facts & features
Interior
Bedrooms & bathrooms
- Bedrooms: 4
- Bathrooms: 3
- Full bathrooms: 2
- 1/2 bathrooms: 1
Primary bedroom
- Level: Second
- Dimensions: 11 x 14
Bedroom 2
- Level: Second
- Dimensions: 9 x 10
Bedroom 3
- Level: Second
- Dimensions: 9 x 10
Bedroom 4
- Level: Second
- Dimensions: 10 x 11
Breakfast nook
- Level: First
- Dimensions: 5 x 10
Dining room
- Description: Formal Dining Room
- Level: First
- Dimensions: 10 x 11
Family room
- Level: First
- Dimensions: 18 x 18
Kitchen
- Level: First
- Dimensions: 9 x 10
Living room
- Description: Formal Living Room
- Level: First
- Dimensions: 9 x 11
Other
- Description: Foyer
- Level: First
- Dimensions: 7 x 10
Heating
- Heat Pump, Electric
Cooling
- Central Air
Appliances
- Included: Vented Exhaust Fan, Electric Oven, Refrigerator, Dishwasher
- Laundry: Laundry Closet
Features
- Ceiling Fan(s), Blinds/Shades
- Flooring: Carpet, Laminate, Tile, Vinyl, Wood
Interior area
- Total structure area: 1,944
- Total interior livable area: 1,944 sqft
Property
Parking
- Total spaces: 2
- Parking features: Attached, Off Street, Paved
- Has attached garage: Yes
Features
- Levels: Two
- Stories: 2
- Patio & porch: Deck, Porch
- Fencing: Back Yard,Partial
- Waterfront features: None
Lot
- Size: 0.59 Acres
- Dimensions: 117 x 229 x 169 x 158
- Features: Corner Lot
Details
- Additional structures: Shed(s)
- Parcel number: 331a45
- Zoning: R-15
- Special conditions: Standard
Construction
Type & style
- Home type: SingleFamily
- Property subtype: Single Family Residence
Materials
- Fiber Cement
- Foundation: Crawl Space
- Roof: Shingle
Condition
- New construction: No
- Year built: 1995
Utilities & green energy
- Sewer: Septic Tank
- Water: Public
- Utilities for property: Water Available
Community & neighborhood
Security
- Security features: Smoke Detector(s)
Location
- Region: Jacksonville
- Subdivision: Riverwood Estates
Other
Other facts
- Listing agreement: Exclusive Right To Sell
- Listing terms: Cash,Conventional,FHA,USDA Loan,VA Loan
- Road surface type: Paved
Price history
| Date | Event | Price |
|---|---|---|
| 5/13/2025 | Listing removed | $327,500$168/sqft |
Source: | ||
| 4/11/2025 | Listed for sale | $327,500$168/sqft |
Source: | ||
| 4/2/2025 | Contingent | $327,500$168/sqft |
Source: | ||
| 3/28/2025 | Listed for sale | $327,500+11%$168/sqft |
Source: | ||
| 6/20/2023 | Sold | $295,000-1.3%$152/sqft |
Source: | ||
Public tax history
| Year | Property taxes | Tax assessment |
|---|---|---|
| 2024 | $1,596 | $243,701 |
| 2023 | $1,596 0% | $243,701 |
| 2022 | $1,596 +26.6% | $243,701 +36.3% |
Find assessor info on the county website
Neighborhood: 28540
Nearby schools
GreatSchools rating
- 2/10Blue Creek ElementaryGrades: K-5Distance: 1 mi
- 2/10Southwest MiddleGrades: 6-8Distance: 1.7 mi
- 3/10Southwest HighGrades: 9-12Distance: 1.2 mi

Get pre-qualified for a loan
At Zillow Home Loans, we can pre-qualify you in as little as 5 minutes with no impact to your credit score.An equal housing lender. NMLS #10287.
Sell for more on Zillow
Get a free Zillow Showcase℠ listing and you could sell for .
$323,200
2% more+ $6,464
With Zillow Showcase(estimated)
$329,664
