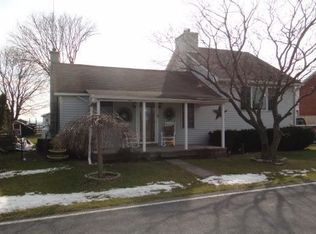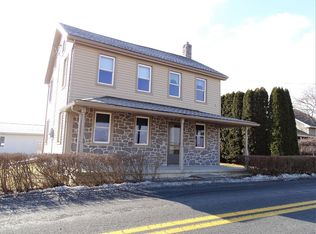Sold for $245,000 on 10/21/24
$245,000
444 Race Rd, Richland, PA 17087
3beds
1,152sqft
Single Family Residence
Built in 1953
0.27 Acres Lot
$257,300 Zestimate®
$213/sqft
$1,473 Estimated rent
Home value
$257,300
$224,000 - $296,000
$1,473/mo
Zestimate® history
Loading...
Owner options
Explore your selling options
What's special
Come tour this adorable 3 bedroom 1 bath brick rancher, with amazing views of hills and farmland. Great front and back porches to enjoy the beautiful scenery. The home was completely remodeled in 2019. This remodel included a new layout for the kitchen as well as new cabinets, countertops, and new flooring throughout the main level of the home. New windows throughout the home and garage as well. An addition was added to the rear of the home to make the living room and back bedroom bigger. A new roof was placed on the home. 2024 features a refresh of the third bedroom upstairs with new flooring. All kitchen appliances were replaced, and a complete remodel of the bathroom to include new flooring and vanity. There is a great detached garage. This is sure to be a popular listing! Schedule now so you aren't disappointed. Inclusions: 1 yr. Cinch Home Warranty ($514)
Zillow last checked: 9 hours ago
Listing updated: October 21, 2024 at 05:12am
Listed by:
Jennifer King 717-723-9080,
RE/MAX Evolved,
Listing Team: The Jennifer King Team, Co-Listing Agent: Devin R Hines 240-691-3920,
RE/MAX Evolved
Bought with:
Jessica Watson, RS340983
Mullen Realty Associates
Source: Bright MLS,MLS#: PALN2016374
Facts & features
Interior
Bedrooms & bathrooms
- Bedrooms: 3
- Bathrooms: 1
- Full bathrooms: 1
- Main level bathrooms: 1
- Main level bedrooms: 2
Basement
- Area: 0
Heating
- Baseboard, Oil
Cooling
- None
Appliances
- Included: Water Heater
Features
- Basement: Full,Exterior Entry,Unfinished
- Has fireplace: No
Interior area
- Total structure area: 1,152
- Total interior livable area: 1,152 sqft
- Finished area above ground: 1,152
- Finished area below ground: 0
Property
Parking
- Total spaces: 1
- Parking features: Garage Faces Front, Inside Entrance, Detached, Off Street, Driveway
- Garage spaces: 1
- Has uncovered spaces: Yes
Accessibility
- Accessibility features: None
Features
- Levels: One and One Half
- Stories: 1
- Patio & porch: Patio
- Pool features: None
Lot
- Size: 0.27 Acres
Details
- Additional structures: Above Grade, Below Grade
- Parcel number: 2423876283810830000
- Zoning: RESIDENTIAL
- Special conditions: Standard
Construction
Type & style
- Home type: SingleFamily
- Architectural style: Cape Cod
- Property subtype: Single Family Residence
Materials
- Brick, Masonry
- Foundation: Permanent
Condition
- Very Good
- New construction: No
- Year built: 1953
Utilities & green energy
- Electric: 200+ Amp Service
- Sewer: Septic Exists
- Water: Well
Community & neighborhood
Location
- Region: Richland
- Subdivision: None Available
- Municipality: MILLCREEK TWP
Other
Other facts
- Listing agreement: Exclusive Right To Sell
- Listing terms: Cash,Conventional,FHA,VA Loan
- Ownership: Fee Simple
Price history
| Date | Event | Price |
|---|---|---|
| 10/21/2024 | Sold | $245,000+6.5%$213/sqft |
Source: | ||
| 9/24/2024 | Pending sale | $230,000$200/sqft |
Source: | ||
| 9/19/2024 | Listed for sale | $230,000+64.3%$200/sqft |
Source: | ||
| 6/13/2011 | Sold | $140,000-3.4%$122/sqft |
Source: Public Record Report a problem | ||
| 1/3/2011 | Listing removed | $144,900$126/sqft |
Source: RE/MAX of Reading #5734769 Report a problem | ||
Public tax history
| Year | Property taxes | Tax assessment |
|---|---|---|
| 2024 | $3,064 +2.2% | $133,500 |
| 2023 | $2,998 +1.9% | $133,500 |
| 2022 | $2,942 +7% | $133,500 |
Find assessor info on the county website
Neighborhood: 17087
Nearby schools
GreatSchools rating
- NAFort Zeller El SchoolGrades: K-2Distance: 1.1 mi
- 7/10Eastern Lebanon Co Middle SchoolGrades: 6-8Distance: 3 mi
- 6/10Eastern Lebanon Co Senior High SchoolGrades: 9-12Distance: 2.8 mi
Schools provided by the listing agent
- Middle: Eastern Lebanon County
- High: Eastern Lebanon County Senior
- District: Eastern Lebanon County
Source: Bright MLS. This data may not be complete. We recommend contacting the local school district to confirm school assignments for this home.

Get pre-qualified for a loan
At Zillow Home Loans, we can pre-qualify you in as little as 5 minutes with no impact to your credit score.An equal housing lender. NMLS #10287.

