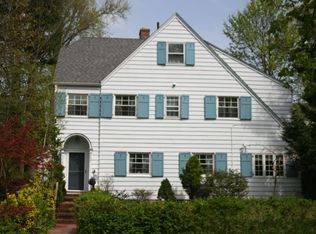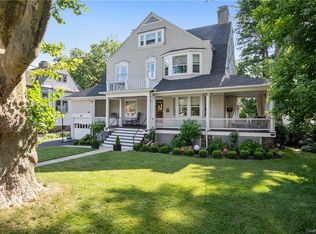Upon entering this six bedroom, three and a half bath Pelham Federalist Colonial, you cannot help but be impressed by the beautiful hardwood floors and copious amounts of natural light streaming in through the floor-to-ceiling living room windows. It is wonderfully situated on a quiet street walking distance to train, shops and school. The formal entry hall is accented with an elegant staircase and French doors leading to the formal living room with a fireplace. The newly renovated dine in kitchen offers all the amenities: Pietra Carodoza counters, tile backsplash, stainless appliances, prep sink, a powder room, and a back staircase to the upper floors. The circular floor plan on main level has all spaces facing windows, offering outdoor light and view. The second floor has four well-sized bedrooms/closets, two full bathrooms and large built-in linen closet. The third floor has two more bedrooms with full bath and hallway landing that is the perfect reading nook. The property has garage, patio and mature trees and plantings offering privacy.
This property is off market, which means it's not currently listed for sale or rent on Zillow. This may be different from what's available on other websites or public sources.

