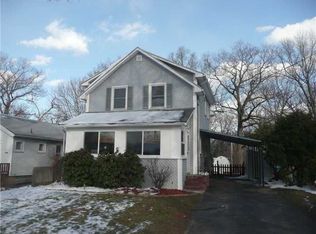Beautiful renovation on this home. Redone from top to bottom. Done with the highest quality materials. Open concept floor plan provides for modern living. Kitchen opens to living room and family room. First floor full bath and first floor laundry. Entire second floor is the master suite. Soaring cathedral ceilings, a very large sitting area, separate nook for sleeping area, window seat overlooking the private back yard with a view of Irondequoit bay. Large master bath with soaking tub and separate shower. Home could easily be converted to 2 or 3 bedrooms. Enclosed porch on the back of the house overlooks the private yard and the bay. Large open front porch for lazy summer lemonade. Paver driveway and walkways. Paver patio on the back yard. Hardi board siding. Backs to wooded space.
This property is off market, which means it's not currently listed for sale or rent on Zillow. This may be different from what's available on other websites or public sources.
