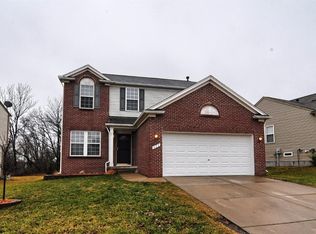Sold for $350,000
$350,000
444 Otter Run Rd, Holly, MI 48442
3beds
2,558sqft
Single Family Residence
Built in 2004
7,840.8 Square Feet Lot
$355,400 Zestimate®
$137/sqft
$3,067 Estimated rent
Home value
$355,400
$334,000 - $377,000
$3,067/mo
Zestimate® history
Loading...
Owner options
Explore your selling options
What's special
This recently updated 1,829 sq ft home backs up to a peaceful woodland preserve and is packed with features inside and out. With 3 bedrooms and 3.5 bathrooms, there's also the potential for a 4th bedroom in the finished basement with egress. The open-concept layout includes vaulted ceilings throughout the great room, dining area, breakfast nook, and kitchen, creating a spacious and welcoming environment. The large primary suite features a walk-in closet, double sinks, and a private water closet for added comfort and convenience.
Major recent updates provide peace of mind and long-term value. These include a brand-new roof completed in 2024, a new A/C unit in 2023, a new furnace in 2022, and a freshly built back deck with sleek wire railings. The Tiki Bar stays!
Inside, wood flooring flows throughout the foyer, great room, dining area, kitchen, and breakfast nook. The kitchen offers generous cabinet and counter space, a pantry, and stainless steel Samsung appliances. The cozy family room features 3 oversized windows providing natural lighting and a gas fireplace surrounded by an elegantly designed mantle. Nearby, there is first-floor laundry conveniently located near the garage entrance.
The oversized 2-car attached garage includes a door opener, storage shelves, and pegboard for tools. Additional features include central air, a programmable thermostat, a humidifier, and a 150-amp electrical panel. This home is located just nine houses down from the subdivision park and within 1.5 miles of the historic Village of Holly.
Enjoy the benefits of living near the township beach, Seven Lakes State Park with scenic hiking trails, and Holdridge Park, known for its mountain biking trails. With award-winning Holly Schools and HOA-plowed streets, this home checks all the boxes for comfort, style, and convenience.
Zillow last checked: 8 hours ago
Listing updated: August 24, 2025 at 12:30pm
Listed by:
Orlando Herrera 248-464-5035,
EXP Z Real Estate
Bought with:
Jeanna Gooch, 6501283353
The Brokerage Real Estate Enthusiasts
Source: Realcomp II,MLS#: 20250026377
Facts & features
Interior
Bedrooms & bathrooms
- Bedrooms: 3
- Bathrooms: 4
- Full bathrooms: 3
- 1/2 bathrooms: 1
Heating
- Forced Air, Natural Gas
Cooling
- Central Air
Appliances
- Included: Dishwasher, Disposal, Dryer, Free Standing Electric Oven, Free Standing Electric Range, Free Standing Refrigerator, Microwave, Stainless Steel Appliances, Washer
Features
- Windows: Egress Windows
- Basement: Finished
- Has fireplace: Yes
- Fireplace features: Family Room, Gas
Interior area
- Total interior livable area: 2,558 sqft
- Finished area above ground: 1,829
- Finished area below ground: 729
Property
Parking
- Total spaces: 2
- Parking features: Two Car Garage, Attached
- Attached garage spaces: 2
Features
- Levels: Quad Level
- Entry location: GroundLevelwSteps
- Patio & porch: Covered, Deck, Porch
- Exterior features: Lighting
- Pool features: None
Lot
- Size: 7,840 sqft
- Dimensions: 69 x 130 x 46 x 130
Details
- Parcel number: 0133327039
- Special conditions: Short Sale No,Standard
Construction
Type & style
- Home type: SingleFamily
- Architectural style: Split Level
- Property subtype: Single Family Residence
Materials
- Brick, Vinyl Siding
- Foundation: Basement, Poured
- Roof: Asphalt
Condition
- New construction: No
- Year built: 2004
Utilities & green energy
- Sewer: Public Sewer
- Water: Public
Community & neighborhood
Security
- Security features: Exterior Video Surveillance
Location
- Region: Holly
- Subdivision: THE PRESERVE OF RIVERSIDE CONDO OCCPN 1592
HOA & financial
HOA
- Has HOA: Yes
- HOA fee: $400 annually
Other
Other facts
- Listing agreement: Exclusive Right To Sell
- Listing terms: Cash,Conventional,FHA,Va Loan
Price history
| Date | Event | Price |
|---|---|---|
| 5/14/2025 | Sold | $350,000+2.9%$137/sqft |
Source: | ||
| 5/14/2025 | Pending sale | $340,000$133/sqft |
Source: | ||
| 4/20/2025 | Listed for sale | $340,000+70.4%$133/sqft |
Source: | ||
| 12/29/2016 | Listing removed | $199,500$78/sqft |
Source: REMAX Grande #30061616 Report a problem | ||
| 11/18/2016 | Pending sale | $199,500$78/sqft |
Source: REALHome Services and Solutions Report a problem | ||
Public tax history
Tax history is unavailable.
Neighborhood: 48442
Nearby schools
GreatSchools rating
- 4/10Holly Elementary SchoolGrades: PK-5Distance: 1.2 mi
- 4/10Holly Middle SchoolGrades: 6-8Distance: 1.8 mi
- 5/10Holly High SchoolGrades: 8-12Distance: 2.9 mi

Get pre-qualified for a loan
At Zillow Home Loans, we can pre-qualify you in as little as 5 minutes with no impact to your credit score.An equal housing lender. NMLS #10287.
