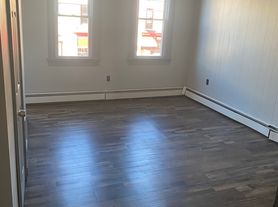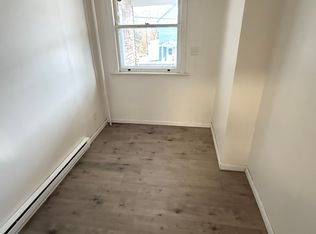Newly remodeled 2-bedroom, 1.5 bath apartment near downtown Scranton. Close proximity to the University. The property has central heat and air which is perfect for heating and cooling. Tenants to pay their own gas and electric. Tenant to make 3x the monthly rent in income (before taxes) and have no criminal backgrounds. A formal application will be required. First month's rent and security required for move-in. No smoking. No pets.
Apartment for rent
$1,250/mo
444 Orchard St, Scranton, PA 18505
2beds
1,280sqft
Price may not include required fees and charges.
Apartment
Available now
No pets
Central air
2 Parking spaces parking
Natural gas, central
What's special
Central heat and air
- 6 days |
- -- |
- -- |
Travel times
Looking to buy when your lease ends?
Consider a first-time homebuyer savings account designed to grow your down payment with up to a 6% match & a competitive APY.
Facts & features
Interior
Bedrooms & bathrooms
- Bedrooms: 2
- Bathrooms: 2
- Full bathrooms: 1
- 1/2 bathrooms: 1
Heating
- Natural Gas, Central
Cooling
- Central Air
Appliances
- Included: Oven, Refrigerator
Features
- Flooring: Carpet
Interior area
- Total interior livable area: 1,280 sqft
Property
Parking
- Total spaces: 2
- Parking features: Off Street
- Details: Contact manager
Features
- Stories: 1
- Exterior features: Bathroom 1, Bathroom 2, Bedroom 1, Bedroom 2, Heating system: Central, Heating: Gas, Kitchen, Living Room, Off Street, Pets - No, Sewage included in rent, Taxes included in rent, Water included in rent
Details
- Parcel number: 15616010047
Construction
Type & style
- Home type: Apartment
- Property subtype: Apartment
Condition
- Year built: 1930
Utilities & green energy
- Utilities for property: Sewage, Water
Building
Management
- Pets allowed: No
Community & HOA
Location
- Region: Scranton
Financial & listing details
- Lease term: Contact For Details
Price history
| Date | Event | Price |
|---|---|---|
| 11/13/2025 | Listed for rent | $1,250$1/sqft |
Source: GSBR #SC255881 | ||
| 7/18/2025 | Sold | $310,000+3.7%$242/sqft |
Source: | ||
| 5/29/2025 | Pending sale | $299,000$234/sqft |
Source: | ||
| 5/28/2025 | Listed for sale | $299,000$234/sqft |
Source: | ||
| 5/9/2025 | Pending sale | $299,000$234/sqft |
Source: | ||

