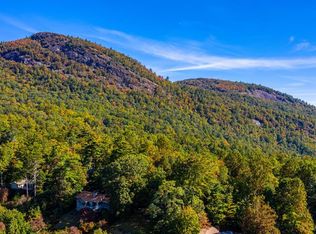Don't miss the opportunity to see this beautiful mountain home! The view is spectacular and looks into the beautiful Blue Valley all the way to GA. Owners made a major addition in 2012, thus much of the house is only a few years old and the rest has been updated. Three bedrooms, three and one-half baths, this home has a magnificent stone fireplace (with gas starter) in the great room as you enter and a fireplace on the porch (also with a gas-starter) to enjoy a wood-burning fire on cool evenings. There is a third fireplace in the dining room. The kitchen is truly a chef's kitchen--Subzero refrigerator, gas-top range with an electric oven, dishwasher and disposal, and lovely counter-tops. A big pantry holds the ice-maker and wine cooler and is loaded with shelves to hold the chef's condiments and cooking items. There's even storage in the pantry for pots and pans! Bar area is just outside the kitchen with lovely countertop, lighting, and a bar sink. Two bedrooms are on the main floor, both with ensuite baths. In the master there is a jacuzzi tub and separate shower, lavatories,and separate closets. The master bedroom looks onto the beautiful view. All the floors and doors in this house are beautiful! Stairs going down to the lower floor are wide and filled with light as you descend. The large room downstairs serves as both den and office, a beautiful addition to the home. There are wood floors here also. The third bedroom and bath are downstairs with a very spacious closet for extra-storage. This home has been lovingly furnished and maintained by the present owners. It is perfect! Please call listing agents for an appointment. You don't want to miss this!
This property is off market, which means it's not currently listed for sale or rent on Zillow. This may be different from what's available on other websites or public sources.
