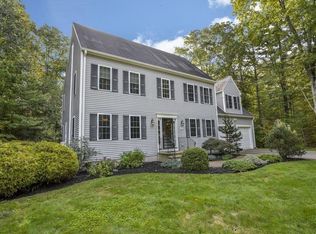Sold for $379,500
$379,500
444 Old Dana Rd, Barre, MA 01005
4beds
1,712sqft
Single Family Residence
Built in 1987
5.02 Acres Lot
$430,600 Zestimate®
$222/sqft
$2,472 Estimated rent
Home value
$430,600
$409,000 - $452,000
$2,472/mo
Zestimate® history
Loading...
Owner options
Explore your selling options
What's special
Beautiful private setting for this 4 bedroom, 2 bath Contemporary house on 5+ acres. Significant updates including NEW SIDING AND WINDOWS (Aug. 2023), NEW 4 bedroom septic system (2022), insulation (2022), Roof (2013). The sun filled eat-in kitchen features an island, a desk area, granite countertops, coffee bar and is fully applianced. The abundance of natural light in this space makes it an inviting place for cooking and dining. The cathedral ceiling area in the center of the first floor adds architectural interest to the home. This area leads to the deck, is set up for a wood or pellet stove and is open to the living room. Enjoy the convenience of a 1st floor bedroom and an office/den. There are an additional three bedrooms and a full bath on the 2nd floor. Mostly wood flooring throughout. Plenty of garden areas, sheds, fenced area for chickens/small animals.
Zillow last checked: 8 hours ago
Listing updated: November 17, 2023 at 02:58am
Listed by:
Cory Gracie 978-430-8753,
LAER Realty Partners 978-827-4018
Bought with:
Liane Sikes
Lock and Key Realty Inc.
Source: MLS PIN,MLS#: 73165251
Facts & features
Interior
Bedrooms & bathrooms
- Bedrooms: 4
- Bathrooms: 2
- Full bathrooms: 2
Primary bedroom
- Features: Closet, Flooring - Wood
- Level: First
- Area: 180
- Dimensions: 12 x 15
Bedroom 2
- Features: Closet, Flooring - Wood
- Level: Second
- Area: 154
- Dimensions: 11 x 14
Bedroom 3
- Features: Closet, Flooring - Wood
- Level: Second
- Area: 110
- Dimensions: 10 x 11
Bedroom 4
- Features: Skylight, Closet, Flooring - Wood
- Level: Second
- Area: 110
- Dimensions: 10 x 11
Primary bathroom
- Features: No
Bathroom 1
- Features: Bathroom - 3/4, Bathroom - With Shower Stall, Flooring - Stone/Ceramic Tile
- Level: First
- Area: 56
- Dimensions: 7 x 8
Bathroom 2
- Features: Bathroom - Full, Bathroom - Tiled With Tub & Shower, Skylight, Flooring - Stone/Ceramic Tile, Countertops - Stone/Granite/Solid
- Level: Second
- Area: 77
- Dimensions: 7 x 11
Kitchen
- Features: Flooring - Stone/Ceramic Tile, Dining Area, Kitchen Island, Half Vaulted Ceiling(s)
- Level: First
- Area: 204
- Dimensions: 12 x 17
Living room
- Features: Skylight, Flooring - Stone/Ceramic Tile, Deck - Exterior
- Level: First
- Area: 342
- Dimensions: 18 x 19
Office
- Features: Closet, Flooring - Wood
- Level: First
- Area: 110
- Dimensions: 10 x 11
Heating
- Forced Air, Oil, Electric
Cooling
- None
Appliances
- Included: Range, Dishwasher, Microwave, Refrigerator, Washer, Dryer
- Laundry: In Basement, Electric Dryer Hookup, Washer Hookup
Features
- Closet, Office
- Flooring: Wood, Tile, Flooring - Wood
- Doors: Insulated Doors
- Windows: Insulated Windows
- Basement: Partial,Walk-Out Access,Interior Entry,Concrete,Unfinished
- Has fireplace: No
Interior area
- Total structure area: 1,712
- Total interior livable area: 1,712 sqft
Property
Parking
- Total spaces: 6
- Parking features: Off Street, Unpaved
- Uncovered spaces: 6
Features
- Patio & porch: Porch, Deck
- Exterior features: Porch, Deck, Rain Gutters, Storage, Garden
- Frontage length: 200.00
Lot
- Size: 5.02 Acres
- Features: Wooded
Details
- Parcel number: M:000A B:0130 L:,3642387
- Zoning: R80
Construction
Type & style
- Home type: SingleFamily
- Architectural style: Contemporary
- Property subtype: Single Family Residence
Materials
- Frame
- Foundation: Concrete Perimeter
- Roof: Shingle
Condition
- Year built: 1987
Utilities & green energy
- Electric: 220 Volts, Circuit Breakers
- Sewer: Private Sewer
- Water: Private
- Utilities for property: for Electric Range, for Electric Dryer, Washer Hookup
Community & neighborhood
Community
- Community features: Shopping, House of Worship, Public School
Location
- Region: Barre
Other
Other facts
- Road surface type: Paved
Price history
| Date | Event | Price |
|---|---|---|
| 11/16/2023 | Sold | $379,500-4.4%$222/sqft |
Source: MLS PIN #73165251 Report a problem | ||
| 10/8/2023 | Contingent | $397,000$232/sqft |
Source: MLS PIN #73165251 Report a problem | ||
| 9/29/2023 | Listed for sale | $397,000+24.1%$232/sqft |
Source: MLS PIN #73165251 Report a problem | ||
| 9/16/2022 | Sold | $320,000-5.9%$187/sqft |
Source: MLS PIN #73000054 Report a problem | ||
| 6/30/2022 | Price change | $340,000-5.6%$199/sqft |
Source: MLS PIN #73000054 Report a problem | ||
Public tax history
| Year | Property taxes | Tax assessment |
|---|---|---|
| 2025 | $4,895 +11.9% | $360,200 +15.1% |
| 2024 | $4,374 +5.3% | $312,900 +19.4% |
| 2023 | $4,155 +6.7% | $262,000 +13.3% |
Find assessor info on the county website
Neighborhood: 01005
Nearby schools
GreatSchools rating
- 6/10Ruggles Lane SchoolGrades: PK-5Distance: 2.9 mi
- 4/10Quabbin Regional Middle SchoolGrades: 6-8Distance: 3.2 mi
- 4/10Quabbin Regional High SchoolGrades: 9-12Distance: 3.2 mi
Get a cash offer in 3 minutes
Find out how much your home could sell for in as little as 3 minutes with a no-obligation cash offer.
Estimated market value$430,600
Get a cash offer in 3 minutes
Find out how much your home could sell for in as little as 3 minutes with a no-obligation cash offer.
Estimated market value
$430,600
