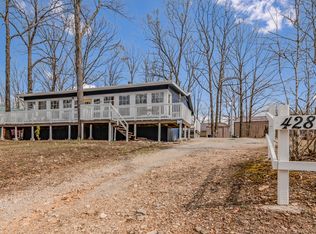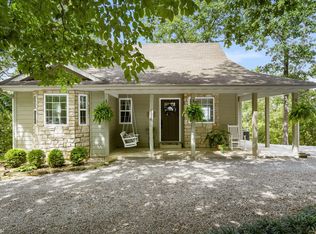Closed
Price Unknown
444 Oakview Drive, Ridgedale, MO 65739
3beds
1,472sqft
Single Family Residence, Cabin
Built in 2012
0.26 Acres Lot
$415,400 Zestimate®
$--/sqft
$1,906 Estimated rent
Home value
$415,400
$386,000 - $449,000
$1,906/mo
Zestimate® history
Loading...
Owner options
Explore your selling options
What's special
Log cabin lake living! Stunning craftsmanship in this 3 bedroom/2.5 bath home with soaring ceilings, a large Great room for entertaining or accommodating a pool table, an open layout, abundant natural lighting, over-sized garage and is located in a desirable and established Table Rock Lake Community! Top-notch amenities - indoor pool, indoor hot tub, fitness center, community center, tornado shelter, RV hookups, pavilion, boat ramp and community courtesy dock. All of this and just a couple of miles to Big Cedar Lodge!Home is being sold furnished with the exclusion of some wall art and personal items. Extremely low HOA - $244/year.
Zillow last checked: 8 hours ago
Listing updated: August 28, 2024 at 06:28pm
Listed by:
Parker Stone 417-294-2294,
Keller Williams Tri-Lakes
Bought with:
Parker Stone, 2004010086
Keller Williams Tri-Lakes
Source: SOMOMLS,MLS#: 60240966
Facts & features
Interior
Bedrooms & bathrooms
- Bedrooms: 3
- Bathrooms: 3
- Full bathrooms: 2
- 1/2 bathrooms: 1
Bedroom 1
- Area: 195
- Dimensions: 15 x 13
Bedroom 2
- Area: 147.84
- Dimensions: 13.2 x 11.2
Bedroom 3
- Area: 137.64
- Dimensions: 12.4 x 11.1
Bathroom full
- Description: walk in shower
- Area: 122.85
- Dimensions: 11.7 x 10.5
Bathroom full
- Area: 62
- Dimensions: 12.4 x 5
Great room
- Description: includes half bath and closet
- Area: 440
- Dimensions: 22 x 20
Kitchen
- Area: 189
- Dimensions: 15 x 12.6
Living room
- Area: 315.2
- Dimensions: 19.7 x 16
Heating
- Heat Pump, Electric, Mini-Splits
Cooling
- Ceiling Fan(s), Heat Pump, Ductless
Appliances
- Included: Dishwasher, Disposal, Dryer, Electric Water Heater, Exhaust Fan, Free-Standing Electric Oven, Microwave, Refrigerator, Washer
- Laundry: Main Level, W/D Hookup
Features
- High Ceilings, Internet - Cable, Quartz Counters, Solid Surface Counters, Walk-In Closet(s), Walk-in Shower
- Flooring: Hardwood, Tile
- Windows: Blinds, Double Pane Windows, Drapes
- Has basement: No
- Attic: Access Only:No Stairs
- Has fireplace: Yes
- Fireplace features: Living Room, Propane, Screen, Stone
Interior area
- Total structure area: 1,472
- Total interior livable area: 1,472 sqft
- Finished area above ground: 1,472
- Finished area below ground: 0
Property
Parking
- Total spaces: 2
- Parking features: Garage Faces Front
- Garage spaces: 2
Features
- Levels: One
- Stories: 1
- Patio & porch: Covered, Front Porch
- Exterior features: Cable Access, Drought Tolerant Spc, Gas Grill, Rain Gutters
- Pool features: In Ground
- Has spa: Yes
- Spa features: Bath
- Fencing: Metal,Wood
Lot
- Size: 0.26 Acres
- Dimensions: 98.85 x 112.50
Details
- Additional structures: Outbuilding, Storm Shelter
- Parcel number: 191.011004016017.000
Construction
Type & style
- Home type: SingleFamily
- Architectural style: Cabin
- Property subtype: Single Family Residence, Cabin
Materials
- Frame
- Foundation: Crawl Space
- Roof: Composition
Condition
- Year built: 2012
Utilities & green energy
- Sewer: Community Sewer
- Water: Public, Shared Well
Community & neighborhood
Location
- Region: Ridgedale
- Subdivision: Ozark Paradise Village
HOA & financial
HOA
- HOA fee: $244 annually
- Services included: Maintenance Structure, Play Area, Clubhouse, Common Area Maintenance, Community Center, Exercise Room, Pool, Walking Trails
Other
Other facts
- Road surface type: Gravel, Chip And Seal
Price history
| Date | Event | Price |
|---|---|---|
| 5/30/2023 | Sold | -- |
Source: | ||
| 5/1/2023 | Pending sale | $399,000$271/sqft |
Source: | ||
| 4/21/2023 | Listed for sale | $399,000+21.7%$271/sqft |
Source: | ||
| 2/5/2021 | Sold | -- |
Source: Agent Provided Report a problem | ||
| 1/16/2021 | Pending sale | $327,900$223/sqft |
Source: | ||
Public tax history
| Year | Property taxes | Tax assessment |
|---|---|---|
| 2025 | -- | $22,110 |
| 2024 | $1,189 0% | $22,110 |
| 2023 | $1,190 -6.9% | $22,110 -8.4% |
Find assessor info on the county website
Neighborhood: 65739
Nearby schools
GreatSchools rating
- 4/10Hollister Elementary SchoolGrades: 2-5Distance: 7.8 mi
- 5/10Hollister Middle SchoolGrades: 6-8Distance: 8.3 mi
- 5/10Hollister High SchoolGrades: 9-12Distance: 8.3 mi
Schools provided by the listing agent
- Elementary: Hollister
- Middle: Hollister
- High: Hollister
Source: SOMOMLS. This data may not be complete. We recommend contacting the local school district to confirm school assignments for this home.

