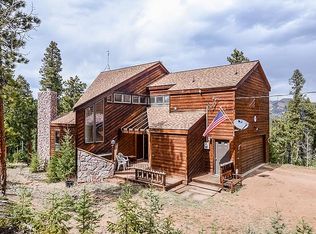SELLER INCENTIVE: Seller Will Pay $5000.00 In Seller Concessions To The Buyer With A Full Price Offer! Beautiful Home Sitting on spacious wooded gentle 4.91 acres there is room to roam. Radiating charm and relaxed grace, this amazing custom home is the perfect home to settle in and enjoy the beautiful summer days. This home boast new interior paint, new blinds, Open vaulted ceilings, moss rock fireplace w/natural gas heater, large dining room and amazingly efficient kitchen w/ newer stove and microwave that has convection ability, wine cooler, desk, pantry and wonderful counterspace. Walk out to a huge extra wide wrap deck with lots of warm sun and privacy, Natural Gas Grill, Deck Umbrella and Hot Tub. Venture back inside and down the hall to a remodeled 1/2 guest bathroom and huge Primary Suite featuring a remodeled bathroom with shower, double sinks and light wood cabinets. The spacious Primary closet features built-in shelves for organizing your clothes. Make you way downstairs to a large family room with lots of great storage. Here is where the fun begins! Natural gas free standing stove to keep you warm and cozy, 3 bedrooms where everyone can have their own bedroom or invite your guests to spend the weekend, Full remodeled bathroom, laundry and walk-out to the oversized 2 car garage. This owner has updated through the years with all new pex plumbing, new laminate flooring in one bedroom, Gutter covers, natural gas heat (from electric baseboard), enlarged deck and hot tub, Ring Protect Monitoring System, etc. Don't miss your opportunity to live in this sought out neighborhood that features legal horse property w/augmentation plan for outside watering, 24' x 24.5' Horse Barn. Equestrian Center, Trails throughout Woodside Park, Open Space Pond, 15 minutes to Staunton State Park or Pine Valley Open Space,20 minutes to grocery and amenities , 30 minutes to C470, 1 1/2 hours to major ski areas. (Broadband internet coming, Seller has paid initial deposit!)
This property is off market, which means it's not currently listed for sale or rent on Zillow. This may be different from what's available on other websites or public sources.
