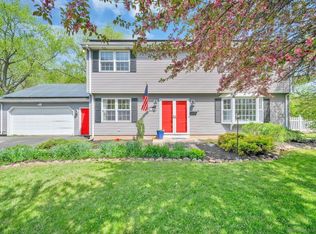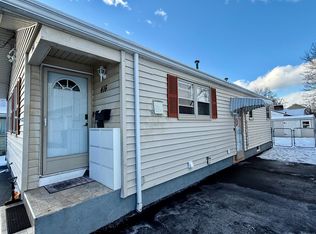Sold for $610,000
$610,000
444 Nott Street, Wethersfield, CT 06109
3beds
2,334sqft
Single Family Residence
Built in 1984
1.07 Acres Lot
$626,800 Zestimate®
$261/sqft
$3,527 Estimated rent
Home value
$626,800
$570,000 - $689,000
$3,527/mo
Zestimate® history
Loading...
Owner options
Explore your selling options
What's special
True Turn Key!! Welcome to your private sanctuary. This beautifully updated 3 bedroom, 2.5 bath Colonial is gracefully situated on 1.07 acres of lush, manicured grounds. From the moment you step inside, soaring cathedral ceilings set the tone for a home that is equal parts sophistication and comfort. The expansive family room, anchored by a stunning stone fireplace, invites effortless entertaining and cozy nights in. The heart of the home is your newly renovated chef's kitchen, boasting gleaming granite countertops, custom cabinetry, a charming oversized farmhouse sink, premium stainless steel appliances, and timeless design. Freshly painted interiors enhance the light filled, airy ambiance throughout. Upstairs, the expansive primary suite offers a serene escape, complete with a large walk-in closet, a private en-suite bath designed for comfort and relaxation. Two additional well-appointed bedrooms, along with a stylish full bath featuring a soaking tub and shower, provide generous accommodations for family and guests alike. Step outside and discover your personal oasis with a serene patio overlooking the sprawling backyard, ideal for summer gatherings, quiet mornings, or endless possibilities for a dream pool or garden escape. Don't miss the chance to own this rare gem. Schedule your private tour today. This stunning property won't last.
Zillow last checked: 8 hours ago
Listing updated: April 22, 2025 at 10:44am
Listed by:
Jesse Marinak 203-609-4410,
Serhant Connecticut, LLC 203-489-7800
Bought with:
Andy Fil, RES.0822891
New Haus Group LLC
Source: Smart MLS,MLS#: 24084370
Facts & features
Interior
Bedrooms & bathrooms
- Bedrooms: 3
- Bathrooms: 3
- Full bathrooms: 2
- 1/2 bathrooms: 1
Primary bedroom
- Features: Bedroom Suite, Full Bath, Stall Shower, Walk-In Closet(s), Hardwood Floor
- Level: Upper
- Area: 210 Square Feet
- Dimensions: 15 x 14
Bedroom
- Features: Hardwood Floor
- Level: Upper
- Area: 168 Square Feet
- Dimensions: 12 x 14
Bedroom
- Features: Hardwood Floor
- Level: Upper
- Area: 154 Square Feet
- Dimensions: 14 x 11
Bathroom
- Features: Full Bath, Tub w/Shower, Tile Floor
- Level: Upper
- Area: 55 Square Feet
- Dimensions: 5 x 11
Bathroom
- Features: Composite Floor
- Level: Main
- Area: 42 Square Feet
- Dimensions: 6 x 7
Dining room
- Features: Composite Floor
- Level: Main
- Area: 154 Square Feet
- Dimensions: 11 x 14
Family room
- Features: Fireplace, Sliders, Composite Floor
- Level: Main
- Area: 234 Square Feet
- Dimensions: 18 x 13
Kitchen
- Features: Remodeled, Bookcases, Granite Counters, Composite Floor
- Level: Main
- Area: 182 Square Feet
- Dimensions: 13 x 14
Living room
- Features: Cathedral Ceiling(s), Ceiling Fan(s), Fireplace, Composite Floor
- Level: Main
- Area: 322 Square Feet
- Dimensions: 14 x 23
Sun room
- Level: Main
- Area: 77 Square Feet
- Dimensions: 11 x 7
Heating
- Hot Water, Gas In Street, Oil
Cooling
- Ceiling Fan(s), Central Air
Appliances
- Included: Oven/Range, Microwave, Range Hood, Refrigerator, Dishwasher, Washer, Dryer, Gas Water Heater, Water Heater
- Laundry: Main Level
Features
- Basement: None
- Attic: Storage,Pull Down Stairs
- Number of fireplaces: 2
Interior area
- Total structure area: 2,334
- Total interior livable area: 2,334 sqft
- Finished area above ground: 2,334
Property
Parking
- Total spaces: 6
- Parking features: Attached, Paved, Driveway, Garage Door Opener, Private
- Attached garage spaces: 2
- Has uncovered spaces: Yes
Features
- Patio & porch: Patio
- Exterior features: Breezeway, Fruit Trees, Rain Gutters
- Spa features: Heated
Lot
- Size: 1.07 Acres
- Features: Corner Lot, Wetlands, Level, Cleared, Landscaped
Details
- Parcel number: 764671
- Zoning: B
Construction
Type & style
- Home type: SingleFamily
- Architectural style: Colonial
- Property subtype: Single Family Residence
Materials
- Vinyl Siding
- Foundation: Concrete Perimeter
- Roof: Asphalt
Condition
- New construction: No
- Year built: 1984
Utilities & green energy
- Sewer: Public Sewer
- Water: Public
- Utilities for property: Cable Available
Community & neighborhood
Community
- Community features: Golf, Health Club, Park, Near Public Transport
Location
- Region: Wethersfield
Price history
| Date | Event | Price |
|---|---|---|
| 4/22/2025 | Sold | $610,000+9.1%$261/sqft |
Source: | ||
| 4/10/2025 | Pending sale | $559,000$240/sqft |
Source: | ||
| 4/4/2025 | Listed for sale | $559,000+92.8%$240/sqft |
Source: | ||
| 3/24/2021 | Listing removed | -- |
Source: Owner Report a problem | ||
| 12/28/2017 | Sold | $290,000-4.9%$124/sqft |
Source: Public Record Report a problem | ||
Public tax history
| Year | Property taxes | Tax assessment |
|---|---|---|
| 2025 | $9,803 +9.8% | $331,620 +60.6% |
| 2024 | $8,927 +3.5% | $206,540 |
| 2023 | $8,629 +2.3% | $206,540 +0.6% |
Find assessor info on the county website
Neighborhood: 06109
Nearby schools
GreatSchools rating
- 5/10Emerson-Williams SchoolGrades: PK-6Distance: 0.8 mi
- 6/10Silas Deane Middle SchoolGrades: 7-8Distance: 0.8 mi
- 7/10Wethersfield High SchoolGrades: 9-12Distance: 0.7 mi
Schools provided by the listing agent
- High: Wethersfield
Source: Smart MLS. This data may not be complete. We recommend contacting the local school district to confirm school assignments for this home.
Get pre-qualified for a loan
At Zillow Home Loans, we can pre-qualify you in as little as 5 minutes with no impact to your credit score.An equal housing lender. NMLS #10287.
Sell with ease on Zillow
Get a Zillow Showcase℠ listing at no additional cost and you could sell for —faster.
$626,800
2% more+$12,536
With Zillow Showcase(estimated)$639,336

