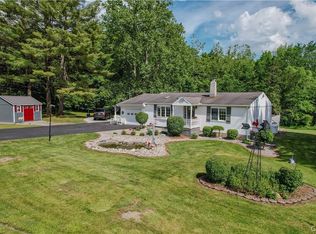Closed
$319,900
444 Newport Rd, Utica, NY 13502
3beds
2,440sqft
Single Family Residence
Built in 1971
1.4 Acres Lot
$337,400 Zestimate®
$131/sqft
$2,406 Estimated rent
Home value
$337,400
$321,000 - $358,000
$2,406/mo
Zestimate® history
Loading...
Owner options
Explore your selling options
What's special
A ranch-style home boasting privacy, country-living & situated on 1.40 acres!! This 3 bedroom, 2 full bath (Master Bath included) home allows for the creation of the lifestyle you have been seeking. With breathtaking views from a gorgeous Adirondack room overlooking well-tended to grounds, foliage & landscaping -- upgraded mechanics.. it's a must see to believe! Property Updates & Highlights include but are not limited to: newer roof (2018) with ice & water barrier WITH transferrable lifetime warranty, BRAND NEW drilled well, Buderus - Logano G115 heating system, OWNED water filtration & softener systems, AVERAGE HEATING BILLS OF $66 per month, hardwood flooring, HVAC serviced (4/2023/Collis), wood stoves (both - 5 YO), 1,000 gallon septic tank (inspected & pumped 6/2023), electric service (10 YO), insulation (2008/Standard Insulating Co.), 2 new sheds/2018 (one of which 12X26), Whitesboro School District, interior paint (all/Utica Painting, Co. Inc), replacement windows (7YO). In close proximity to the new - state of the art Winn Hospital, Business Parks, vibrant restaurants & under 30 minutes to most neighboring municipal in-betweens, this stunning home is simply a "must-have"!
Zillow last checked: 8 hours ago
Listing updated: January 12, 2024 at 04:49pm
Listed by:
Dana Chirillo 315-525-3740,
River Hills Properties LLC Barn
Bought with:
Rosemary Talarico, 10301202309
Pavia Real Estate Residential
Source: NYSAMLSs,MLS#: S1507579 Originating MLS: Mohawk Valley
Originating MLS: Mohawk Valley
Facts & features
Interior
Bedrooms & bathrooms
- Bedrooms: 3
- Bathrooms: 2
- Full bathrooms: 2
- Main level bathrooms: 2
- Main level bedrooms: 3
Heating
- Oil, Baseboard, Hot Water, Steam
Appliances
- Included: Dishwasher, Exhaust Fan, Electric Oven, Electric Range, Gas Water Heater, Microwave, Refrigerator, Range Hood, Water Softener Owned, Water Purifier
Features
- Breakfast Bar, Separate/Formal Dining Room, Eat-in Kitchen, Partially Furnished, Sliding Glass Door(s), Natural Woodwork, Bedroom on Main Level, Workshop
- Flooring: Hardwood, Tile, Varies, Vinyl
- Doors: Sliding Doors
- Basement: Full,Partially Finished,Walk-Out Access
- Number of fireplaces: 2
Interior area
- Total structure area: 2,440
- Total interior livable area: 2,440 sqft
Property
Parking
- Total spaces: 2
- Parking features: Attached, Garage
- Attached garage spaces: 2
Accessibility
- Accessibility features: Accessible Bedroom, Accessible Approach with Ramp
Features
- Levels: One
- Stories: 1
- Patio & porch: Deck
- Exterior features: Blacktop Driveway, Deck, Fully Fenced, Private Yard, See Remarks
- Fencing: Full
Lot
- Size: 1.40 Acres
- Features: Rural Lot
Details
- Additional structures: Other, Shed(s), Storage
- Parcel number: 21480010400200010760000000
- Special conditions: Trust
Construction
Type & style
- Home type: SingleFamily
- Architectural style: Ranch
- Property subtype: Single Family Residence
Materials
- Vinyl Siding
- Foundation: Block
- Roof: Asphalt
Condition
- Resale
- Year built: 1971
Utilities & green energy
- Electric: Circuit Breakers
- Sewer: Septic Tank
- Water: Well
- Utilities for property: High Speed Internet Available
Community & neighborhood
Location
- Region: Utica
Other
Other facts
- Listing terms: Cash,Conventional,FHA,VA Loan
Price history
| Date | Event | Price |
|---|---|---|
| 1/10/2024 | Sold | $319,900$131/sqft |
Source: | ||
| 11/6/2023 | Pending sale | $319,900$131/sqft |
Source: | ||
| 11/3/2023 | Contingent | $319,900$131/sqft |
Source: | ||
| 11/1/2023 | Listed for sale | $319,900$131/sqft |
Source: | ||
Public tax history
| Year | Property taxes | Tax assessment |
|---|---|---|
| 2024 | -- | $115,000 |
| 2023 | -- | $115,000 |
| 2022 | -- | $115,000 |
Find assessor info on the county website
Neighborhood: 13502
Nearby schools
GreatSchools rating
- 6/10Deerfield Elementary SchoolGrades: K-5Distance: 3.9 mi
- 7/10Parkway Middle SchoolGrades: 6Distance: 7.8 mi
- 8/10Whitesboro High SchoolGrades: 9-12Distance: 8 mi
Schools provided by the listing agent
- District: Whitesboro
Source: NYSAMLSs. This data may not be complete. We recommend contacting the local school district to confirm school assignments for this home.
