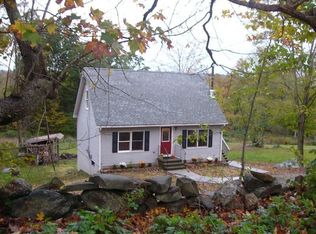SPECTACULAR 3000 sq ft HEATED METAL building with 2 bays w/ OVERSIZED 14 x 14 GARAGES on 25.47 ACRES! 2005 BEAUTIFUL CUSTOM COLONIAL w/ 673 sq ft HUGE MASTER BEDROOM (above the oversized 2 car garage) w/ BEAUTIFUL HARDWOOD FLOORS, his/her closets and MASTERBATH w/ DOUBLE VANITY, GLASS SHOWER and JETTED TUB. STEP out on your 10 x 10 DECK and have your morning coffee. LARGE FIREPLACED living room w/ HARDWOOD. FORMAL dining room w/ HARDWOOD next to the GORGEOUS CUSTOM kitchen w/ GRANITE COUNTERS & ISLAND, TILED . EAT IN AREA has slider leading to 24 x 10 DECK for entertaining w/ VIEWS of the FIELDS! 1/2 bath on first floor. HARDWOOD STAIRS lead to 3 more bedrooms, LAUNDRY ROOM and a full bathroom w/ GRANITE COUNTER. POSSIBILITY of an In-Law in lower walk-out level. 3 rooms 3/4 finished needs trim and heat. FARMERS PORCH to enjoy your evenings. MANY USES for 3000 sq ft GARAGE- TRI AXLES, MOTOR HOME, ROOM for all the toys or a mechanics dream! Hunting shack on property to HUNT, SNOW MOBILE, 4 WHEEL! SOLAR PANELS SAVE $$$$
This property is off market, which means it's not currently listed for sale or rent on Zillow. This may be different from what's available on other websites or public sources.

