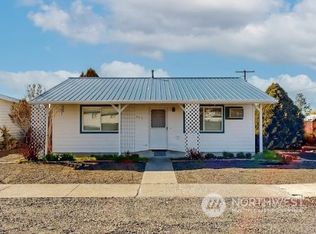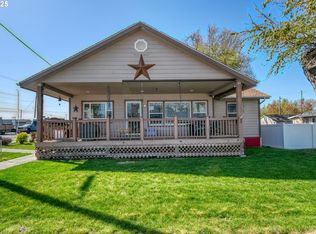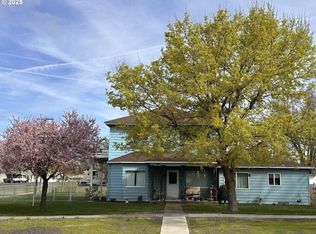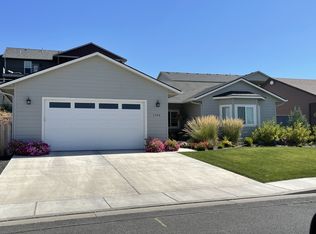Spacious Home with Extra Lot & Endless Potential – 444 N. 3rd StWelcome to this well-maintained 4-bedroom, 3-bathroom home spanning 2,657 sf(m/l), offering abundant space, comfort, and versatility! Inside, the home boasts generous storage options, including three walk-in closets, five double closets, and plentiful cabinet space in the laundry/utility room. The spacious basement presents a unique opportunity to create a separate living area, perfect for multigenerational living or rental potential. Enjoy cozy evenings by one of the two beautiful brick fireplaces with gas inserts, and take advantage of the laundry chute for added convenience. A nice workshop with gas heat makes an ideal space for hobbies or projects, while the reloading room is already set up for firearm enthusiasts. The gun room offers flexibility to be transformed into an office, craft room, or home gym. Step outside onto the deck, where there's a designated space for a hot tub, perfect for relaxation. Additionally, an extra garage storage area sits beneath a partial home addition, ensuring plenty of room for tools and equipment. Check out the extra lot, this property provides ample parking for cars and RVs, complete with electrical hookups and convenient access to an RV dump and water station just three blocks away.Additional highlights include:? Possible 5th bedroom for added flexibility? Two hot water heaters for efficiency and comfort? Extra chest freezer and fridge included? Close to city shop for added convenienceWith its fantastic location and unique features, this property is a rare find—don't miss the chance to make it yours!Schedule your showing today!
Active
$359,000
444 N 3rd St, Athena, OR 97813
4beds
2,657sqft
Est.:
Residential, Single Family Residence
Built in 1961
6,098.4 Square Feet Lot
$-- Zestimate®
$135/sqft
$-- HOA
What's special
Three walk-in closetsFive double closetsGenerous storage options
- 328 days |
- 319 |
- 11 |
Zillow last checked: 8 hours ago
Listing updated: December 31, 2025 at 01:43am
Listed by:
Jerry Baker 541-969-6378,
Coldwell Banker Farley Company
Source: RMLS (OR),MLS#: 700906334
Tour with a local agent
Facts & features
Interior
Bedrooms & bathrooms
- Bedrooms: 4
- Bathrooms: 3
- Full bathrooms: 3
- Main level bathrooms: 2
Rooms
- Room types: Bedroom 4, Bedroom 2, Bedroom 3, Dining Room, Family Room, Kitchen, Living Room, Primary Bedroom
Primary bedroom
- Level: Main
Bedroom 2
- Level: Main
Bedroom 3
- Level: Main
Bedroom 4
- Level: Lower
Dining room
- Level: Main
Family room
- Level: Lower
Kitchen
- Level: Main
Living room
- Level: Main
Heating
- Forced Air, Heat Pump
Cooling
- Central Air
Appliances
- Included: Built In Oven, Built-In Range, Cooktop, Dishwasher, Down Draft, Free-Standing Refrigerator, Gas Appliances, Instant Hot Water, Microwave, Plumbed For Ice Maker, Stainless Steel Appliance(s), Electric Water Heater
- Laundry: Laundry Room
Features
- Soaking Tub, Pantry
- Flooring: Vinyl, Wall to Wall Carpet
- Windows: Aluminum Frames, Storm Window(s), Vinyl Frames
- Basement: Finished
- Number of fireplaces: 2
- Fireplace features: Gas
Interior area
- Total structure area: 2,657
- Total interior livable area: 2,657 sqft
Property
Parking
- Total spaces: 2
- Parking features: Driveway, Off Street, RV Access/Parking, Garage Door Opener, Attached
- Attached garage spaces: 2
- Has uncovered spaces: Yes
Accessibility
- Accessibility features: Bathroom Cabinets, Builtin Lighting, Garage On Main, Ground Level, Kitchen Cabinets, Main Floor Bedroom Bath, Parking, Walkin Shower, Accessibility
Features
- Levels: One
- Stories: 2
- Patio & porch: Deck, Patio
- Exterior features: Yard
- Fencing: Fenced
- Has view: Yes
- View description: City, Seasonal
Lot
- Size: 6,098.4 Square Feet
- Features: Gentle Sloping, Seasonal, SqFt 5000 to 6999
Details
- Additional structures: RVParking
- Parcel number: 115832
- Zoning: RGEN
Construction
Type & style
- Home type: SingleFamily
- Architectural style: Ranch
- Property subtype: Residential, Single Family Residence
Materials
- Aluminum Siding
- Foundation: Concrete Perimeter, Stem Wall
- Roof: Metal
Condition
- Resale
- New construction: No
- Year built: 1961
Utilities & green energy
- Gas: Gas
- Sewer: Public Sewer
- Water: Public
Community & HOA
Community
- Security: Security Lights, Sidewalk
HOA
- Has HOA: No
Location
- Region: Athena
Financial & listing details
- Price per square foot: $135/sqft
- Tax assessed value: $304,140
- Annual tax amount: $4,350
- Date on market: 3/11/2025
- Listing terms: Cash,Conventional,FHA,VA Loan
- Road surface type: Paved
Estimated market value
Not available
Estimated sales range
Not available
Not available
Price history
Price history
| Date | Event | Price |
|---|---|---|
| 11/13/2025 | Listed for sale | $359,000$135/sqft |
Source: | ||
| 10/30/2025 | Pending sale | $359,000$135/sqft |
Source: | ||
| 10/13/2025 | Price change | $359,000-5.4%$135/sqft |
Source: | ||
| 7/7/2025 | Price change | $379,500-2.4%$143/sqft |
Source: | ||
| 5/26/2025 | Price change | $389,000-1.3%$146/sqft |
Source: | ||
Public tax history
BuyAbility℠ payment
Est. payment
$2,071/mo
Principal & interest
$1712
Property taxes
$233
Home insurance
$126
Climate risks
Neighborhood: 97813
Nearby schools
GreatSchools rating
- 7/10Athena Elementary SchoolGrades: PK-3Distance: 0.5 mi
- 7/10Weston Middle SchoolGrades: 4-8Distance: 3.3 mi
- 4/10Weston-Mcewen High SchoolGrades: 9-12Distance: 0.4 mi
Schools provided by the listing agent
- Elementary: Athena
- Middle: Athena-Weston
- High: Weston-Mcewen
Source: RMLS (OR). This data may not be complete. We recommend contacting the local school district to confirm school assignments for this home.
- Loading
- Loading





