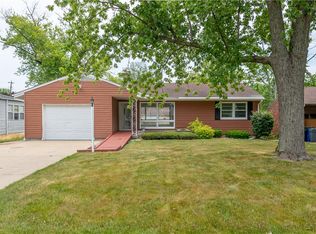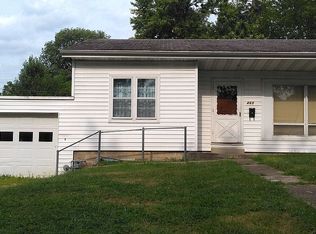Sold for $79,900
$79,900
444 N 34th St, Decatur, IL 62521
2beds
832sqft
Single Family Residence
Built in 1948
8,276.4 Square Feet Lot
$89,500 Zestimate®
$96/sqft
$1,096 Estimated rent
Home value
$89,500
$81,000 - $98,000
$1,096/mo
Zestimate® history
Loading...
Owner options
Explore your selling options
What's special
Welcome home to this super tidy east side Bungalow. Lovingly maintained and Ready for you to call home. Many updates to include: newly poured private back patio off sunroom/breezeway entrance, BONUS storage shed, Upgraded HVAC, Replacement windows, Fresh paint, Remodeled bathroom, New lighting and Laundry has been conveniently relocated to main level. Just steps to Lake Decatur, dining and shopping. Lower level basement has a lifetime warranty and is a blank slate for extra REC space with plenty of room to make your own. Exceptional value and priced to move fast. Don't let this charmer get away!
Zillow last checked: 8 hours ago
Listing updated: December 20, 2024 at 04:10pm
Listed by:
Abby Golladay 217-972-6893,
Vieweg RE/Better Homes & Gardens Real Estate-Service First
Bought with:
Dennis Drew, 471008910
Drew Appraisal / Realtors
Source: CIBR,MLS#: 6240424 Originating MLS: Central Illinois Board Of REALTORS
Originating MLS: Central Illinois Board Of REALTORS
Facts & features
Interior
Bedrooms & bathrooms
- Bedrooms: 2
- Bathrooms: 1
- Full bathrooms: 1
Primary bedroom
- Description: Flooring: Hardwood
- Level: Main
- Dimensions: 14 x 12
Bedroom
- Description: Flooring: Carpet
- Level: Main
- Dimensions: 12 x 12
Family room
- Description: Flooring: Hardwood
- Level: Main
- Dimensions: 14 x 12
Other
- Features: Tub Shower
- Level: Main
Kitchen
- Description: Flooring: Vinyl
- Level: Main
- Dimensions: 13 x 10.2
Other
- Description: Flooring: Concrete
- Level: Basement
- Dimensions: 30 x 25
Sunroom
- Description: Flooring: Hardwood
- Level: Main
- Dimensions: 10 x 12
Heating
- Forced Air, Gas
Cooling
- Central Air
Appliances
- Included: Dryer, Gas Water Heater, Range, Refrigerator, Range Hood, Washer
- Laundry: Main Level
Features
- Main Level Primary, Workshop
- Windows: Replacement Windows
- Basement: Unfinished,Partial,Sump Pump
- Has fireplace: No
Interior area
- Total structure area: 832
- Total interior livable area: 832 sqft
- Finished area above ground: 832
- Finished area below ground: 0
Property
Parking
- Total spaces: 1
- Parking features: Attached, Garage
- Attached garage spaces: 1
Features
- Levels: One
- Stories: 1
- Patio & porch: Enclosed, Four Season, Glass Enclosed, Patio, Screened
- Exterior features: Shed, Workshop
Lot
- Size: 8,276 sqft
Details
- Additional structures: Shed(s)
- Parcel number: 041318209004
- Zoning: RES
- Special conditions: None
Construction
Type & style
- Home type: SingleFamily
- Architectural style: Bungalow
- Property subtype: Single Family Residence
Materials
- Vinyl Siding
- Foundation: Basement
- Roof: Asphalt,Shingle
Condition
- Year built: 1948
Utilities & green energy
- Sewer: Public Sewer
- Water: Public
Community & neighborhood
Location
- Region: Decatur
Other
Other facts
- Road surface type: Concrete
Price history
| Date | Event | Price |
|---|---|---|
| 2/21/2024 | Sold | $79,900$96/sqft |
Source: | ||
| 2/18/2024 | Contingent | $79,900$96/sqft |
Source: | ||
| 2/16/2024 | Listed for sale | $79,900+59.8%$96/sqft |
Source: | ||
| 4/19/2017 | Sold | $50,000$60/sqft |
Source: Public Record Report a problem | ||
| 10/6/2016 | Sold | $50,000$60/sqft |
Source: | ||
Public tax history
| Year | Property taxes | Tax assessment |
|---|---|---|
| 2024 | $1,373 +2.4% | $20,179 +3.7% |
| 2023 | $1,340 +16.3% | $19,465 +12.7% |
| 2022 | $1,153 +10.6% | $17,270 +7.1% |
Find assessor info on the county website
Neighborhood: 62521
Nearby schools
GreatSchools rating
- 1/10Michael E Baum Elementary SchoolGrades: K-6Distance: 1.1 mi
- 1/10Stephen Decatur Middle SchoolGrades: 7-8Distance: 3.4 mi
- 2/10Eisenhower High SchoolGrades: 9-12Distance: 2 mi
Schools provided by the listing agent
- District: Decatur Dist 61
Source: CIBR. This data may not be complete. We recommend contacting the local school district to confirm school assignments for this home.
Get pre-qualified for a loan
At Zillow Home Loans, we can pre-qualify you in as little as 5 minutes with no impact to your credit score.An equal housing lender. NMLS #10287.

