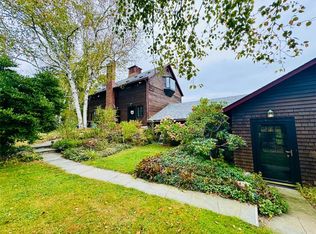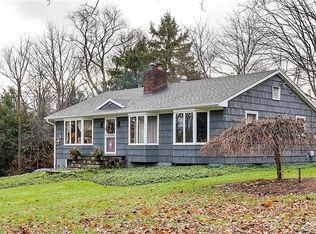Sold for $400,000
$400,000
444 Mooney Hill Road, Patterson, NY 12563
3beds
2,278sqft
Single Family Residence, Residential
Built in 1810
6.16 Acres Lot
$461,800 Zestimate®
$176/sqft
$4,784 Estimated rent
Home value
$461,800
$388,000 - $550,000
$4,784/mo
Zestimate® history
Loading...
Owner options
Explore your selling options
What's special
Steeped in history; the circa 1810 "Baldwin House" and home of the acclaimed playwright & educator Jonathan Levy, is offered for the first time. The wrap around porch comes with natural delights of epic sunrises and magnificent moon rises over the distant hills. The pastural setting invites horses, gardens, and peaceful walks to the babbling stream. Post and Beam construction provides flexible space, high ceilings (quite rare in older homes), chestnut wide board floors and sunlit rooms provide oodles of charm. The walk-up attic is just waiting to be finished. This home is rare and special, in a neighborhood that supports your renovation efforts. Much of the heavy lifting is done Andersen and Marvin windows, 200 AMP elec, cast iron boiler, updated septic. Floor Plans in Docs. Just 2 miles to train, shopping & elementary school. Bring your HGTV mindset and make it yours. Additional Information: Amenities:Stall Shower,HeatingFuel:Oil Above Ground,
Zillow last checked: 8 hours ago
Listing updated: December 07, 2024 at 10:19am
Listed by:
Janice L. Lanza 914-602-3250,
William Raveis-New York LLC 914-401-9111,
Rafael Brache III 914-886-8310,
William Raveis-New York LLC
Bought with:
Janice L. Lanza, 10301206036
William Raveis-New York LLC
Rafael Brache III, 10401352509
William Raveis-New York LLC
Source: OneKey® MLS,MLS#: H6294215
Facts & features
Interior
Bedrooms & bathrooms
- Bedrooms: 3
- Bathrooms: 2
- Full bathrooms: 2
Bedroom 1
- Level: Second
Bedroom 2
- Level: Second
Bathroom 1
- Description: with shower
- Level: First
Bathroom 2
- Level: Second
Other
- Description: with walk in cedar closet
- Level: Second
Dining room
- Description: Huge DR!
- Level: First
Kitchen
- Level: First
Living room
- Description: LR/ Cath Ceil/ FPL
- Level: First
Office
- Level: First
Heating
- Baseboard, Oil
Cooling
- None
Appliances
- Included: Dishwasher, Dryer, Electric Water Heater, Refrigerator, Washer
Features
- Cathedral Ceiling(s), Formal Dining, Open Kitchen
- Windows: ENERGY STAR Qualified Windows, New Windows
- Basement: Full,Unfinished,Walk-Out Access
- Attic: Walkup
- Number of fireplaces: 1
Interior area
- Total structure area: 2,278
- Total interior livable area: 2,278 sqft
Property
Parking
- Parking features: Driveway
- Has uncovered spaces: Yes
Features
- Levels: Two
- Stories: 2
- Patio & porch: Porch
- Has view: Yes
- View description: Mountain(s)
- Waterfront features: Water Access
Lot
- Size: 6.16 Acres
- Features: Near Public Transit, Near School, Near Shops, Stone/Brick Wall, Views
Details
- Parcel number: 37240001300000010250000000
- Horses can be raised: Yes
Construction
Type & style
- Home type: SingleFamily
- Property subtype: Single Family Residence, Residential
Materials
- Wood Siding
Condition
- Year built: 1810
Utilities & green energy
- Sewer: Septic Tank
- Utilities for property: Trash Collection Public
Community & neighborhood
Location
- Region: Patterson
Other
Other facts
- Listing agreement: Exclusive Right To Sell
Price history
| Date | Event | Price |
|---|---|---|
| 7/19/2024 | Sold | $400,000-27.3%$176/sqft |
Source: | ||
| 6/19/2024 | Pending sale | $550,000$241/sqft |
Source: | ||
| 5/5/2024 | Price change | $550,000-8.2%$241/sqft |
Source: | ||
| 4/1/2024 | Listed for sale | $599,000$263/sqft |
Source: | ||
Public tax history
| Year | Property taxes | Tax assessment |
|---|---|---|
| 2024 | -- | $476,500 +6% |
| 2023 | -- | $449,500 +49.2% |
| 2022 | -- | $301,300 +8% |
Find assessor info on the county website
Neighborhood: 12563
Nearby schools
GreatSchools rating
- 5/10Matthew Paterson Elementary SchoolGrades: K-4Distance: 1.7 mi
- 4/10George Fischer Middle SchoolGrades: 5-8Distance: 4.8 mi
- 7/10Carmel High SchoolGrades: 9-12Distance: 6 mi
Schools provided by the listing agent
- Elementary: Matthew Paterson Elementary School
- Middle: George Fischer Middle School
- High: Carmel High School
Source: OneKey® MLS. This data may not be complete. We recommend contacting the local school district to confirm school assignments for this home.
Get a cash offer in 3 minutes
Find out how much your home could sell for in as little as 3 minutes with a no-obligation cash offer.
Estimated market value$461,800
Get a cash offer in 3 minutes
Find out how much your home could sell for in as little as 3 minutes with a no-obligation cash offer.
Estimated market value
$461,800

