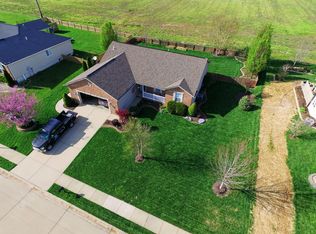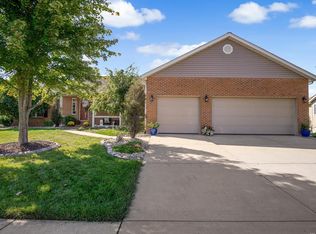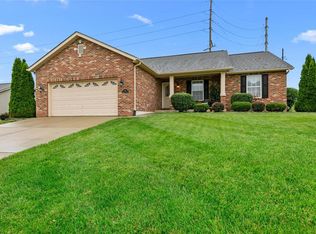Closed
Listing Provided by:
Lisa A Meegan 618-719-9996,
RE/MAX Preferred
Bought with: Keller Williams Pinnacle
$349,000
444 Mockingbird Ln, Waterloo, IL 62298
3beds
1,878sqft
Single Family Residence
Built in 2007
0.28 Acres Lot
$355,500 Zestimate®
$186/sqft
$2,420 Estimated rent
Home value
$355,500
Estimated sales range
Not available
$2,420/mo
Zestimate® history
Loading...
Owner options
Explore your selling options
What's special
Charming ranch home, built in 2007, w/full brick front & 1878 sq. ft. offering comfortable living space. The open floor plan features a vaulted ceiling & rich wood flooring, seamlessly connecting the family room & eat-in kitchen w/a two-sided fireplace. The kitchen boasts ample staggered cabinets, a new countertop from 2019, a tiled backsplash and a walk-in pantry. All appliances stay, & a new dishwasher installed in 2024. Recent updates include new carpeting in the living room, hallway, and down the steps (2017), a NEW ROOF(2024), & a new water heater (2022). The primary bedroom includes a large bath with a separate shower & tub, plus a walk-in closet. Two additional bedrooms share a hallway bath. Enjoy the covered patio w/new railing from 2023, and the privacy of a wood-fenced yard backing to a field. Other updates: HWH (2022), garage door and sump pump (2017), new sidewalk around the home (2018). HOA includes lake access, fishing, & clubhouse!
Zillow last checked: 8 hours ago
Listing updated: April 28, 2025 at 05:34pm
Listing Provided by:
Lisa A Meegan 618-719-9996,
RE/MAX Preferred
Bought with:
Sam Row, 471.020755
Keller Williams Pinnacle
Source: MARIS,MLS#: 24054277 Originating MLS: Southwestern Illinois Board of REALTORS
Originating MLS: Southwestern Illinois Board of REALTORS
Facts & features
Interior
Bedrooms & bathrooms
- Bedrooms: 3
- Bathrooms: 2
- Full bathrooms: 2
- Main level bathrooms: 2
- Main level bedrooms: 3
Primary bedroom
- Features: Floor Covering: Carpeting
- Level: Main
- Area: 240
- Dimensions: 15x16
Bedroom
- Features: Floor Covering: Carpeting
- Level: Main
- Area: 120
- Dimensions: 10x12
Bedroom
- Features: Floor Covering: Carpeting
- Level: Main
- Area: 130
- Dimensions: 10x13
Primary bathroom
- Features: Floor Covering: Vinyl
- Level: Main
- Area: 90
- Dimensions: 9x10
Bathroom
- Features: Floor Covering: Vinyl
- Level: Main
- Area: 50
- Dimensions: 5x10
Breakfast room
- Features: Floor Covering: Wood
- Level: Main
- Area: 153
- Dimensions: 9x17
Dining room
- Features: Floor Covering: Wood
- Level: Main
- Area: 154
- Dimensions: 11x14
Kitchen
- Features: Floor Covering: Wood
- Level: Main
- Area: 195
- Dimensions: 13x15
Laundry
- Features: Floor Covering: Ceramic Tile
- Level: Main
- Area: 35
- Dimensions: 5x7
Living room
- Features: Floor Covering: Carpeting
- Level: Main
- Area: 368
- Dimensions: 16x23
Heating
- Forced Air, Natural Gas
Cooling
- Central Air, Electric
Appliances
- Included: Dishwasher, Disposal, Dryer, Microwave, Gas Range, Gas Oven, Refrigerator, Washer, Gas Water Heater
Features
- Separate Dining, Vaulted Ceiling(s), Walk-In Closet(s), Breakfast Room, Pantry
- Flooring: Carpet, Hardwood
- Basement: Full,Concrete
- Number of fireplaces: 1
- Fireplace features: Masonry, Kitchen, Living Room
Interior area
- Total structure area: 1,878
- Total interior livable area: 1,878 sqft
- Finished area above ground: 1,878
- Finished area below ground: 0
Property
Parking
- Total spaces: 2
- Parking features: Attached, Garage, Garage Door Opener
- Attached garage spaces: 2
Features
- Levels: One
- Patio & porch: Patio
Lot
- Size: 0.28 Acres
- Dimensions: 100 x 120
- Features: Adjoins Open Ground
Details
- Parcel number: 0726201110000
- Special conditions: Standard
Construction
Type & style
- Home type: SingleFamily
- Architectural style: Traditional,Ranch
- Property subtype: Single Family Residence
Materials
- Brick Veneer, Vinyl Siding
Condition
- Year built: 2007
Utilities & green energy
- Sewer: Public Sewer
- Water: Public
- Utilities for property: Natural Gas Available
Community & neighborhood
Security
- Security features: Smoke Detector(s)
Community
- Community features: Clubhouse
Location
- Region: Waterloo
- Subdivision: Westview Acres
HOA & financial
HOA
- HOA fee: $200 annually
- Services included: Other
Other
Other facts
- Listing terms: Cash,Conventional,FHA,USDA Loan,VA Loan
- Ownership: Private
- Road surface type: Concrete
Price history
| Date | Event | Price |
|---|---|---|
| 11/8/2024 | Sold | $349,000-0.3%$186/sqft |
Source: | ||
| 11/8/2024 | Pending sale | $349,900$186/sqft |
Source: | ||
| 10/7/2024 | Contingent | $349,900$186/sqft |
Source: | ||
| 9/30/2024 | Listed for sale | $349,900$186/sqft |
Source: | ||
| 9/24/2024 | Contingent | $349,900$186/sqft |
Source: | ||
Public tax history
| Year | Property taxes | Tax assessment |
|---|---|---|
| 2024 | $3,976 -2.8% | $105,890 +13% |
| 2023 | $4,089 -4.5% | $93,680 +3.8% |
| 2022 | $4,281 | $90,210 +7.4% |
Find assessor info on the county website
Neighborhood: 62298
Nearby schools
GreatSchools rating
- NAW J Zahnow Elementary SchoolGrades: PK-1Distance: 1.4 mi
- 9/10Waterloo Junior High SchoolGrades: 6-8Distance: 1.4 mi
- 8/10Waterloo High SchoolGrades: 9-12Distance: 2.3 mi
Schools provided by the listing agent
- Elementary: Waterloo Dist 5
- Middle: Waterloo Dist 5
- High: Waterloo
Source: MARIS. This data may not be complete. We recommend contacting the local school district to confirm school assignments for this home.
Get a cash offer in 3 minutes
Find out how much your home could sell for in as little as 3 minutes with a no-obligation cash offer.
Estimated market value$355,500
Get a cash offer in 3 minutes
Find out how much your home could sell for in as little as 3 minutes with a no-obligation cash offer.
Estimated market value
$355,500


