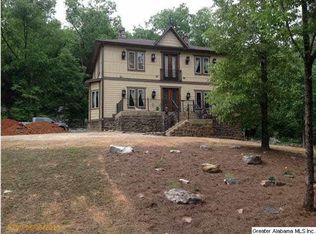Sold for $225,000 on 05/19/25
$225,000
444 Mill Creek Rd, Warrior, AL 35180
3beds
1,402sqft
Single Family Residence
Built in 1974
1.9 Acres Lot
$224,500 Zestimate®
$160/sqft
$1,446 Estimated rent
Home value
$224,500
Estimated sales range
Not available
$1,446/mo
Zestimate® history
Loading...
Owner options
Explore your selling options
What's special
Located just minutes from the Blount Springs exit on I-65, this immaculate 3 bedroom, 2 bathroom home offers peaceful living on approximately 1.9+/- acres with a beautiful creek running through the property. Enjoy a fantastic front and back yard—perfect for relaxing, entertaining, or letting the kids play. Inside, the home features a spacious living room, dedicated dining area, and a well-maintained interior that’s move-in ready. A two-car garage is tucked into the 1/2 basement, providing extra space for storage or a workshop. A separate storage building adds even more convenience. This property combines comfort, functionality, and a wooded setting with an easy commute to Birmingham or Cullman. Don’t miss your chance to own this slice of Blount County paradise!
Zillow last checked: 8 hours ago
Listing updated: May 22, 2025 at 06:43pm
Listed by:
Darren White 205-807-3636,
White Real Estate Inc.,
Rhiannon White 205-413-8900,
White Real Estate Inc.
Bought with:
Rebecca Krueger
Keller Williams Realty Vestavia
Source: GALMLS,MLS#: 21416067
Facts & features
Interior
Bedrooms & bathrooms
- Bedrooms: 3
- Bathrooms: 2
- Full bathrooms: 2
Primary bedroom
- Level: First
Bedroom 1
- Level: First
Bedroom 2
- Level: First
Primary bathroom
- Level: First
Bathroom 1
- Level: First
Family room
- Level: First
Kitchen
- Features: Laminate Counters
- Level: First
Basement
- Area: 0
Heating
- Central, Electric
Cooling
- Electric
Appliances
- Included: Electric Cooktop, Electric Water Heater
- Laundry: Electric Dryer Hookup, Washer Hookup, In Basement, Basement Area, Yes
Features
- None, Tub/Shower Combo
- Flooring: Carpet, Vinyl
- Basement: Partial,Unfinished,Block
- Attic: Other,Yes
- Has fireplace: No
Interior area
- Total interior livable area: 1,402 sqft
- Finished area above ground: 1,402
- Finished area below ground: 0
Property
Parking
- Total spaces: 1
- Parking features: Basement, Driveway, Garage Faces Side
- Attached garage spaces: 1
- Has uncovered spaces: Yes
Features
- Levels: One
- Stories: 1
- Patio & porch: Covered (DECK), Deck
- Pool features: In Ground, Fenced, Community
- Has view: Yes
- View description: None
- Waterfront features: No
Lot
- Size: 1.90 Acres
Details
- Additional structures: Storage
- Parcel number: 2305220001037.000
- Special conditions: As Is
Construction
Type & style
- Home type: SingleFamily
- Property subtype: Single Family Residence
Materials
- Brick Over Foundation
- Foundation: Basement
Condition
- Year built: 1974
Utilities & green energy
- Sewer: Septic Tank
- Water: Public
Community & neighborhood
Location
- Region: Warrior
- Subdivision: Smokerise
Price history
| Date | Event | Price |
|---|---|---|
| 5/19/2025 | Sold | $225,000$160/sqft |
Source: | ||
| 4/18/2025 | Contingent | $225,000$160/sqft |
Source: | ||
| 4/16/2025 | Listed for sale | $225,000+1.4%$160/sqft |
Source: | ||
| 1/17/2014 | Sold | $221,900+177.4%$158/sqft |
Source: Agent Provided | ||
| 6/3/1998 | Sold | $80,000$57/sqft |
Source: Agent Provided | ||
Public tax history
| Year | Property taxes | Tax assessment |
|---|---|---|
| 2024 | -- | $15,900 |
| 2023 | -- | $15,900 +16.9% |
| 2022 | -- | $13,600 +4.3% |
Find assessor info on the county website
Neighborhood: 35180
Nearby schools
GreatSchools rating
- 9/10Hayden Elementary SchoolGrades: 3-4Distance: 4.5 mi
- 6/10Hayden High SchoolGrades: 8-12Distance: 4.6 mi
- 10/10Hayden Primary SchoolGrades: PK-2Distance: 4.5 mi
Schools provided by the listing agent
- Elementary: Hayden
- Middle: Hayden
- High: Hayden
Source: GALMLS. This data may not be complete. We recommend contacting the local school district to confirm school assignments for this home.
Get a cash offer in 3 minutes
Find out how much your home could sell for in as little as 3 minutes with a no-obligation cash offer.
Estimated market value
$224,500
Get a cash offer in 3 minutes
Find out how much your home could sell for in as little as 3 minutes with a no-obligation cash offer.
Estimated market value
$224,500
