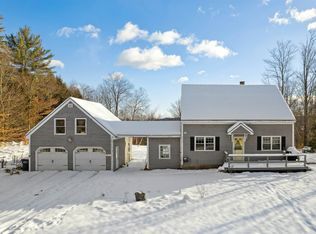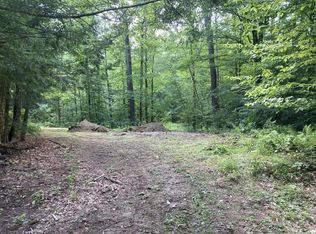Closed
Listed by:
Ronald Dufresne,
Walnut Hill Realty 802-236-7569
Bought with: Highland Realty
$330,000
444 Melody Lane, Weathersfield, VT 05156
2beds
1,216sqft
Single Family Residence
Built in 1974
2.99 Acres Lot
$353,800 Zestimate®
$271/sqft
$2,078 Estimated rent
Home value
$353,800
$336,000 - $375,000
$2,078/mo
Zestimate® history
Loading...
Owner options
Explore your selling options
What's special
Weathersfield contemporary on 2.99 surveyed acres at the end of a town-maintained road. Large covered deck overlooking the well landscaped yard and seasonal views. The house offers a good-sized kitchen with a breakfast bar, concrete countertops and is filled with light from many windows. The living room has a Vermont Castings woodstove and opens to a bright semi-formal dining room. Upstairs there are two bedrooms, a generous full bath, and a laundry room with sink. The house has new wiring and plumbing with many energy efficient improvements as well as provisions to easily add an addition. A third bedroom in the walkout basement could be rebuilt to make into a master bedroom. A 24’x36’ detached garage is currently set up for a 1.5 bay garage and 1.5 bay workshop but could be converted to a 3-bay garage. A 12’x32’ pole barn shed with slab and 9’ ceilings is great for storage. 200-amp main panel is generator ready. Perfect location close to ski areas and an easy commute to the Upper Valley. Additional 4.9-acre lot available.Taxes reflect both parcels. Showings begin 6/11/2023.
Zillow last checked: 8 hours ago
Listing updated: September 17, 2023 at 12:36pm
Listed by:
Ronald Dufresne,
Walnut Hill Realty 802-236-7569
Bought with:
Linda Benoit
Highland Realty
Source: PrimeMLS,MLS#: 4956277
Facts & features
Interior
Bedrooms & bathrooms
- Bedrooms: 2
- Bathrooms: 1
- Full bathrooms: 1
Heating
- Propane, Other, Radiator, Wood Stove
Cooling
- None
Appliances
- Included: Dishwasher, Microwave, Gas Range, Refrigerator, Propane Water Heater, Water Heater off Boiler, Instant Hot Water
- Laundry: 2nd Floor Laundry
Features
- Ceiling Fan(s), Dining Area, LED Lighting, Natural Light
- Flooring: Ceramic Tile, Combination, Laminate
- Basement: Concrete,Full,Interior Stairs,Unfinished,Walkout,Interior Entry
Interior area
- Total structure area: 1,672
- Total interior livable area: 1,216 sqft
- Finished area above ground: 1,216
- Finished area below ground: 0
Property
Parking
- Total spaces: 2
- Parking features: Gravel, Detached
- Garage spaces: 2
Features
- Levels: One and One Half
- Stories: 1
- Exterior features: Deck, Shed
- Frontage length: Road frontage: 433
Lot
- Size: 2.99 Acres
- Features: Country Setting, Landscaped, Sloped, Near Skiing, Rural
Details
- Additional structures: Outbuilding
- Parcel number: 70522410780
- Zoning description: RR
Construction
Type & style
- Home type: SingleFamily
- Architectural style: Contemporary
- Property subtype: Single Family Residence
Materials
- Wood Frame, Wood Siding
- Foundation: Concrete
- Roof: Metal
Condition
- New construction: No
- Year built: 1974
Utilities & green energy
- Electric: 200+ Amp Service, Circuit Breakers, Generator Ready
- Sewer: 1000 Gallon, Concrete, Septic Tank
- Utilities for property: Cable, Phone Available
Community & neighborhood
Location
- Region: Springfield
Price history
| Date | Event | Price |
|---|---|---|
| 8/24/2023 | Sold | $330,000+11.1%$271/sqft |
Source: | ||
| 6/12/2023 | Contingent | $297,000$244/sqft |
Source: | ||
| 6/8/2023 | Listed for sale | $297,000+495.2%$244/sqft |
Source: | ||
| 9/21/2022 | Listing removed | -- |
Source: | ||
| 8/12/2022 | Listed for sale | $49,900-48.6%$41/sqft |
Source: | ||
Public tax history
| Year | Property taxes | Tax assessment |
|---|---|---|
| 2024 | -- | $192,200 -3.1% |
| 2023 | -- | $198,400 +1.6% |
| 2022 | -- | $195,200 |
Find assessor info on the county website
Neighborhood: 05156
Nearby schools
GreatSchools rating
- 6/10Weathersfield SchoolGrades: PK-8Distance: 3.7 mi
Get pre-qualified for a loan
At Zillow Home Loans, we can pre-qualify you in as little as 5 minutes with no impact to your credit score.An equal housing lender. NMLS #10287.

