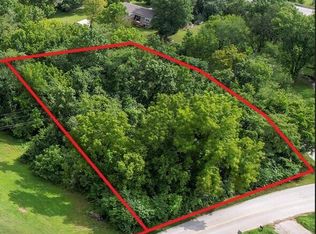Take a look at this adorable home in Ozark schools! Welcoming & warm from start to finish, this sweet three bed/two bath home is bursting with outdoor appeal & rustic charm. The large corner-like lot offers plenty of opportunity to garden, play, & simply enjoy, and flows beautifully indoors as well, making outdoor entertaining a dream. Wood accents & generous living spaces inside invite life & inspiration. This is one that you will NOT want to miss...don't wait! Call to walk-through & see for yourself, today! Home being sold as-is.
This property is off market, which means it's not currently listed for sale or rent on Zillow. This may be different from what's available on other websites or public sources.

