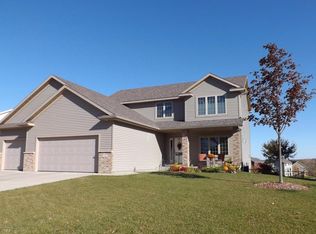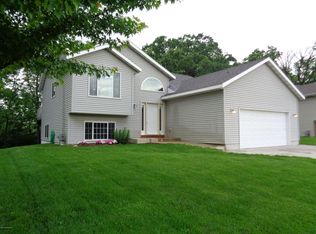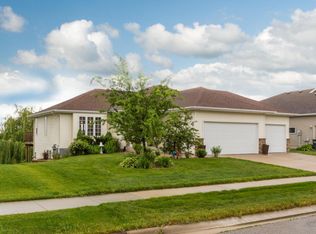Closed
$525,000
444 Manor Ridge Dr NW, Rochester, MN 55901
5beds
3,341sqft
Single Family Residence
Built in 2005
0.38 Acres Lot
$555,200 Zestimate®
$157/sqft
$3,032 Estimated rent
Home value
$555,200
$527,000 - $583,000
$3,032/mo
Zestimate® history
Loading...
Owner options
Explore your selling options
What's special
Elegant 2-story on large private walkout lot with panoramic views!! Large deck & fenced yard. Close to downtown. PRE-INSPECTED & radon tested by top Inspector. 1 Year Home Warranty for Buyer. Move in condition, Neutral Decor, wood floors just refinished, carpets just cleaned, fresh interior paint, all appliances included. Surround Sound on all floors including on deck & below deck. 3 car attached garage, 5 bedrooms, 4 baths. Sprinkler system & whole-house water treatment system, reverse osmosis drinking water faucet connected to freezer ice/water on kitchen fridge. Newer water heater. Main floor features: Family room with gas fireplace, formal dining room, eat-in kitchen, office with built-ins & French doors, foyer with tall ceiling, mudroom, half bath & laundry room. Upper-level features: 4 bedrooms & 2 full baths. Primary bedroom with large walk-in closet, large bathroom with tub, shower & double sinks. Lower-level features: family room with fireplace, wet bar, bedroom, bath, utility
Zillow last checked: 8 hours ago
Listing updated: August 01, 2024 at 07:32pm
Listed by:
Nita Khosla 507-254-0041,
Edina Realty, Inc.
Bought with:
Isaac Nelson
Keller Williams Integrity Realty
Source: NorthstarMLS as distributed by MLS GRID,MLS#: 6354697
Facts & features
Interior
Bedrooms & bathrooms
- Bedrooms: 5
- Bathrooms: 4
- Full bathrooms: 3
- 1/2 bathrooms: 1
Bedroom 1
- Level: Upper
Bedroom 2
- Level: Upper
Bedroom 3
- Level: Upper
Bedroom 4
- Level: Upper
Bedroom 5
- Level: Lower
Bathroom
- Level: Main
Bathroom
- Level: Upper
Dining room
- Level: Main
Family room
- Level: Main
Family room
- Level: Lower
Family room
- Level: Lower
Kitchen
- Level: Main
Laundry
- Level: Main
Office
- Level: Main
Heating
- Forced Air
Cooling
- Central Air
Appliances
- Included: Dishwasher, Dryer, Microwave, Range, Refrigerator, Water Softener Owned
Features
- Basement: Full
- Number of fireplaces: 2
Interior area
- Total structure area: 3,341
- Total interior livable area: 3,341 sqft
- Finished area above ground: 2,308
- Finished area below ground: 1,033
Property
Parking
- Total spaces: 3
- Parking features: Attached, Concrete, Garage Door Opener
- Attached garage spaces: 3
- Has uncovered spaces: Yes
Accessibility
- Accessibility features: None
Features
- Levels: Two
- Stories: 2
- Patio & porch: Deck
- Fencing: Other
Lot
- Size: 0.38 Acres
Details
- Foundation area: 1148
- Parcel number: 743223070673
- Zoning description: Residential-Single Family
Construction
Type & style
- Home type: SingleFamily
- Property subtype: Single Family Residence
Materials
- Brick/Stone, Vinyl Siding
- Roof: Age Over 8 Years
Condition
- Age of Property: 19
- New construction: No
- Year built: 2005
Utilities & green energy
- Gas: Natural Gas
- Sewer: City Sewer/Connected
- Water: City Water/Connected
Community & neighborhood
Location
- Region: Rochester
- Subdivision: Manor Woods West 14th-Torrens
HOA & financial
HOA
- Has HOA: No
Price history
| Date | Event | Price |
|---|---|---|
| 3/19/2024 | Pending sale | $529,900+0.9%$159/sqft |
Source: | ||
| 7/28/2023 | Sold | $525,000-0.9%$157/sqft |
Source: | ||
| 6/18/2023 | Pending sale | $529,900$159/sqft |
Source: | ||
| 6/16/2023 | Price change | $529,900-1.9%$159/sqft |
Source: | ||
| 6/5/2023 | Price change | $539,900-1.8%$162/sqft |
Source: | ||
Public tax history
| Year | Property taxes | Tax assessment |
|---|---|---|
| 2025 | $2,616 +36.4% | $194,100 +3.7% |
| 2024 | $1,918 | $187,100 -58.6% |
| 2023 | -- | $452,300 +5.1% |
Find assessor info on the county website
Neighborhood: Manor Park
Nearby schools
GreatSchools rating
- 6/10Bishop Elementary SchoolGrades: PK-5Distance: 1 mi
- 5/10John Marshall Senior High SchoolGrades: 8-12Distance: 2.7 mi
- 5/10John Adams Middle SchoolGrades: 6-8Distance: 3.2 mi
Schools provided by the listing agent
- Elementary: Harriet Bishop
- Middle: John Adams
- High: John Marshall
Source: NorthstarMLS as distributed by MLS GRID. This data may not be complete. We recommend contacting the local school district to confirm school assignments for this home.
Get a cash offer in 3 minutes
Find out how much your home could sell for in as little as 3 minutes with a no-obligation cash offer.
Estimated market value$555,200
Get a cash offer in 3 minutes
Find out how much your home could sell for in as little as 3 minutes with a no-obligation cash offer.
Estimated market value
$555,200


