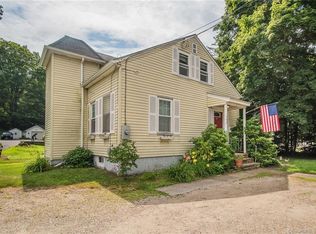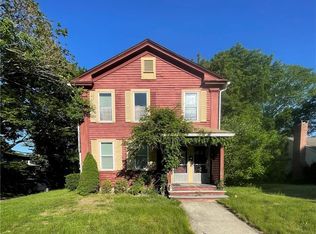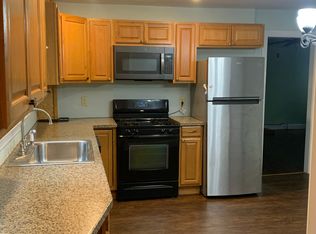Back on the Market with Tons of updates! Beautifully & Elegantly Restored 3 Floor Victorian. Beautiful Bright Kitchen, with a dreamy Butlers Pantry. Large Formal Living room with Fireplace, 7 Bedrooms with spacious closets in each room, 2 Full & 2 Half Baths with original Deep Bath Tubs. 3 Wood Burning Fireplaces, 1 in an upper level bedroom that's made of an alluring white Marble, fit for a master bedroom. The second floor of this home features a large screened in Porch w/storage closet. This home has something for everyone. Zoned for Home Business, there's also potential for a Bed & Breakfast, or event Venue. Check out even more space to utilize in the Massive 1500 sqft Carriage House, Just repainted inside & Out! A two Car Garage, and 3 vehicle Car Port. Carriage house has 'full' underneath access. Walk the 2 Acres of Exquisitely landscaped grounds, A Gardeners Dream! This home was meticulously restored & cared for. Professionally updated electrical, oil heat was converted to gas, Main House roof has 50 year shingles, New sewer line installed to the road, nothing to do but move in. This home is a must see!
This property is off market, which means it's not currently listed for sale or rent on Zillow. This may be different from what's available on other websites or public sources.



