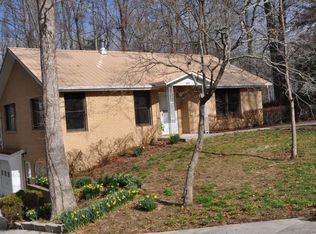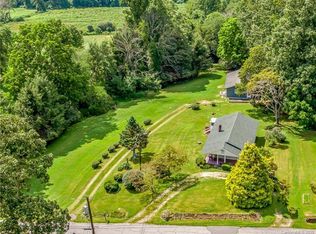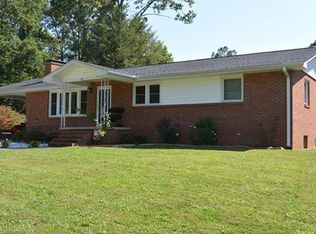Closed
$380,000
444 Loop Rd, Hendersonville, NC 28792
3beds
1,500sqft
Single Family Residence
Built in 1961
0.75 Acres Lot
$369,700 Zestimate®
$253/sqft
$2,047 Estimated rent
Home value
$369,700
Estimated sales range
Not available
$2,047/mo
Zestimate® history
Loading...
Owner options
Explore your selling options
What's special
This beautifully updated 3 bed, 2 bath brick ranch offers the perfect blend of modern amenities and classic appeal. Step inside to find a spacious, open living area with freshly renovated interiors. The living room is bright and airy, featuring a cozy fireplace that adds warmth and character. The updated kitchen is a true highlight, offering modern appliances, sleek countertops, and plenty of storage space. Three generously sized bedrooms provide plenty of room for furniture and personal touches. Downstairs, you'll find a versatile bonus room that can serve as a home office, music room, or whatever fits your needs. The lower level also includes a 1-car garage with additional unfinished space for extra storage. The level yard offers space for outdoor activities, gardening, or relaxing. Situated just under a mile from East Henderson High School, this home is a must-see! New roof, appliances, & septic system in 2024.
Zillow last checked: 8 hours ago
Listing updated: February 07, 2025 at 07:32am
Listing Provided by:
Katie Cassidy katiecassidy1@kw.com,
Keller Williams Professionals
Bought with:
Don Rongstad
Move Asheville Realty
Source: Canopy MLS as distributed by MLS GRID,MLS#: 4198928
Facts & features
Interior
Bedrooms & bathrooms
- Bedrooms: 3
- Bathrooms: 2
- Full bathrooms: 2
- Main level bedrooms: 3
Primary bedroom
- Level: Main
Bedroom s
- Level: Main
Bedroom s
- Level: Main
Bathroom full
- Level: Main
Bathroom full
- Level: Main
Dining area
- Level: Main
Family room
- Level: Basement
Kitchen
- Level: Main
Heating
- Heat Pump
Cooling
- Heat Pump
Appliances
- Included: Dishwasher, Gas Range, Microwave, Refrigerator
- Laundry: In Basement
Features
- Flooring: Tile, Vinyl, Wood
- Basement: Basement Garage Door,Exterior Entry,Interior Entry,Storage Space
- Fireplace features: Living Room
Interior area
- Total structure area: 1,229
- Total interior livable area: 1,500 sqft
- Finished area above ground: 1,229
- Finished area below ground: 271
Property
Parking
- Total spaces: 1
- Parking features: Attached Carport, Attached Garage
- Attached garage spaces: 1
- Has carport: Yes
Features
- Levels: One
- Stories: 1
Lot
- Size: 0.75 Acres
Details
- Parcel number: 105581
- Zoning: R-1
- Special conditions: Standard
Construction
Type & style
- Home type: SingleFamily
- Architectural style: Ranch
- Property subtype: Single Family Residence
Materials
- Brick Full
Condition
- New construction: No
- Year built: 1961
Utilities & green energy
- Sewer: Septic Installed
- Water: City
Community & neighborhood
Location
- Region: Hendersonville
- Subdivision: none
Other
Other facts
- Listing terms: Cash,Conventional
- Road surface type: Concrete, Gravel, Paved
Price history
| Date | Event | Price |
|---|---|---|
| 2/6/2025 | Sold | $380,000-2.5%$253/sqft |
Source: | ||
| 12/20/2024 | Price change | $389,900-2.5%$260/sqft |
Source: | ||
| 12/3/2024 | Listed for sale | $400,000$267/sqft |
Source: | ||
| 11/24/2024 | Listing removed | $400,000$267/sqft |
Source: | ||
| 11/14/2024 | Listed for sale | $400,000+81.8%$267/sqft |
Source: | ||
Public tax history
| Year | Property taxes | Tax assessment |
|---|---|---|
| 2024 | $1,612 | $287,400 |
| 2023 | $1,612 +43.4% | $287,400 +76.6% |
| 2022 | $1,124 | $162,700 |
Find assessor info on the county website
Neighborhood: 28792
Nearby schools
GreatSchools rating
- 6/10Upward ElementaryGrades: PK-5Distance: 1.9 mi
- 6/10Flat Rock MiddleGrades: 6-8Distance: 2.2 mi
- 5/10East Henderson HighGrades: 9-12Distance: 0.3 mi
Schools provided by the listing agent
- Elementary: Upward
- Middle: Flat Rock
- High: East Henderson
Source: Canopy MLS as distributed by MLS GRID. This data may not be complete. We recommend contacting the local school district to confirm school assignments for this home.
Get a cash offer in 3 minutes
Find out how much your home could sell for in as little as 3 minutes with a no-obligation cash offer.
Estimated market value$369,700
Get a cash offer in 3 minutes
Find out how much your home could sell for in as little as 3 minutes with a no-obligation cash offer.
Estimated market value
$369,700


