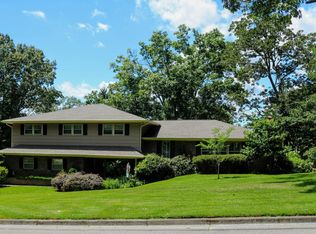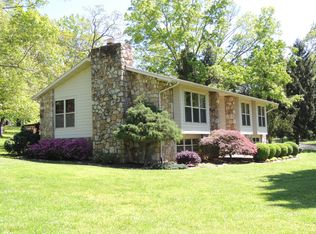REDUCED! MOTIVATED - just bought another house - bring an offer! Well kept home with large level yard, detached 28x28 garage in family neighborhood on corner lot. Two fireplaces, one with wood stove. ALL new kitchen! New deck (16 x 32 with bench seating). Plantation shutters. Laundry chute. Updated electrical, roof & gutters, split air units. Huge rec room with bar & sink and updated countertop. 5th bedroom on main level has two closets, window and own entrance for in-law quarters, currently used as office. 16x30 basketball court with goal. Perfect location, convenient to golf, schools, restaurants, airport - Knox and Blount. Very soon completion of the Greenbelt walkway for the neighborhood!360 VIDEO:
This property is off market, which means it's not currently listed for sale or rent on Zillow. This may be different from what's available on other websites or public sources.

