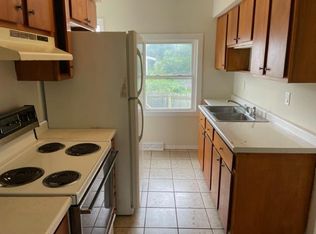Closed
Listed by:
Flex Realty Group,
Flex Realty 802-399-2860
Bought with: Coldwell Banker Hickok and Boardman
$525,000
444 Lime Kiln Road, South Burlington, VT 05403
5beds
1,728sqft
Multi Family
Built in 1965
-- sqft lot
$531,500 Zestimate®
$304/sqft
$2,755 Estimated rent
Home value
$531,500
$489,000 - $574,000
$2,755/mo
Zestimate® history
Loading...
Owner options
Explore your selling options
What's special
Side by side duplex in a prime South Burlington location! This property offers two separate and spacious units, making it a perfect investment opportunity or a comfortable multi-generational living space. One unit consists of a 3 bedroom 2 bath, and the other unit consists of a 2 bedroom 1 bath. Both units have their own full basements, rear yards, and separate utilities. This property has many possibilities as its in mixed industrial/commercial zoning.
Zillow last checked: 8 hours ago
Listing updated: November 20, 2023 at 09:27am
Listed by:
Flex Realty Group,
Flex Realty 802-399-2860
Bought with:
Lipkin Audette Team
Coldwell Banker Hickok and Boardman
Source: PrimeMLS,MLS#: 4971336
Facts & features
Interior
Bedrooms & bathrooms
- Bedrooms: 5
- Bathrooms: 2
- Full bathrooms: 2
Heating
- Natural Gas, Oil, Forced Air
Cooling
- None
Appliances
- Included: Electric Water Heater
Features
- Flooring: Hardwood, Laminate, Tile
- Basement: Full,Interior Entry
Interior area
- Total structure area: 3,456
- Total interior livable area: 1,728 sqft
- Finished area above ground: 1,728
- Finished area below ground: 0
Property
Parking
- Parking features: Dirt
Features
- Levels: One
- Frontage length: Road frontage: 70
Lot
- Size: 0.55 Acres
- Features: Other
Details
- Parcel number: 60018811211
- Zoning description: Mixed Industrial and Comm
Construction
Type & style
- Home type: MultiFamily
- Property subtype: Multi Family
Materials
- Wood Frame, Vinyl Exterior
- Foundation: Concrete
- Roof: Shingle
Condition
- New construction: No
- Year built: 1965
Utilities & green energy
- Electric: 220 Volts, Circuit Breakers
- Sewer: Public Sewer
- Water: Public
- Utilities for property: Cable
Community & neighborhood
Location
- Region: South Burlington
Price history
| Date | Event | Price |
|---|---|---|
| 11/17/2023 | Sold | $525,000-0.9%$304/sqft |
Source: | ||
| 10/8/2023 | Contingent | $529,900$307/sqft |
Source: | ||
| 9/24/2023 | Listed for sale | $529,900+130.4%$307/sqft |
Source: | ||
| 11/1/2013 | Sold | $230,000$133/sqft |
Source: Public Record Report a problem | ||
Public tax history
| Year | Property taxes | Tax assessment |
|---|---|---|
| 2024 | -- | $298,000 |
| 2023 | -- | $298,000 |
| 2022 | -- | $298,000 |
Find assessor info on the county website
Neighborhood: 05403
Nearby schools
GreatSchools rating
- 9/10Chamberlin SchoolGrades: PK-5Distance: 1.1 mi
- 7/10Frederick H. Tuttle Middle SchoolGrades: 6-8Distance: 2.2 mi
- 10/10South Burlington High SchoolGrades: 9-12Distance: 2.3 mi
Schools provided by the listing agent
- Elementary: Chamberlin School
- Middle: Frederick H. Tuttle Middle Sch
- High: South Burlington High School
- District: South Burlington Sch Distict
Source: PrimeMLS. This data may not be complete. We recommend contacting the local school district to confirm school assignments for this home.
Get pre-qualified for a loan
At Zillow Home Loans, we can pre-qualify you in as little as 5 minutes with no impact to your credit score.An equal housing lender. NMLS #10287.
