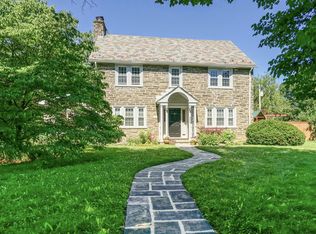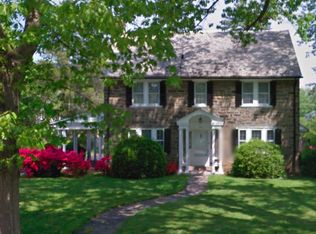Sold for $1,575,000 on 06/20/23
$1,575,000
444 Levering Mill Rd, Merion Station, PA 19066
6beds
4,200sqft
Single Family Residence
Built in 1986
9,750 Square Feet Lot
$1,694,800 Zestimate®
$375/sqft
$5,808 Estimated rent
Home value
$1,694,800
$1.54M - $1.85M
$5,808/mo
Zestimate® history
Loading...
Owner options
Explore your selling options
What's special
Just reduced $100,000! Looking for Brand New on the Main Line??? This beautiful new stone colonial meets modern farmhouse is located in the highly sought after town of Merion Station, in a desirable neighborhood that is within walking distance to both the Elementary and Middle Schools, shops, restaurants, transportation, houses of worship and in close proximity to Center City. This home is a complete new construction from the ground up on an existing footprint and was designed with flexible living spaces throughout in order to meet the needs of any buyer. Approx. 4200 sq ft of amazing open sunlit floor space will provide endless possibilities here! Upon entering the home you will find beautiful new maple hardwood floors, 9' ceilings throughout the first and second floors and an open foyer with a floating staircase that invites you through the main floor. In the foyer you will find custom bench seating, storage and two large closets to fulfill your mudroom needs. To the right you will find your fist flexible space that may be used as a formal dining room, sitting room or office. To the left you will enter into the high-end kitchen, where you will find custom maple shaker cabinetry, a large center island with seating for up to seven, quartz countertops and Fisher & Paykel Professional line appliances. Double Drawer Dishwasher, bar sink, with instant hot water and filtered cold water faucet. You will then make your way into the grand living room area with 20' high ceilings with large sunlit windows and a stone fireplace. There are two sets of 8' sliding doors that lead you out to a large TimberTec deck and back yard. Also on the first floor is a full bedroom with ensuite, a powder room and additional living space at the rear of the house with another 8' sliding door out to the deck. On the second floor you will find an open walkway overlooking the living room below which leads to the master suite with a large walk-in closet with custom finishings, two additional custom closets and a huge mater bath. The bath has a separate enclosed toilet, double vanity, marble floors leading to a curbless walk-in shower with a large soaking tub. Also on the second floor is a large laundry room with custom cabinets, quartz countertops and plenty of storage. A full hall bathroom, third bedroom and also the large front room with cathedral ceilings that provides plenty of options for an office/living space/bedroom. The third floor has two additional large bedrooms with custom closets and a full hall bathroom. You will also find a large great room with high ceilings with endless possibilities! The mechanical room is also located on the third floor witch provides plenty of additional storage space. 3 zone high efficiency heating and cooling, on- demand/endless hot water unit, 200 Amp electric service, recessed lighting throughout, ceiling fans in all bedrooms, custom closets in all bedrooms. Metal roof features on front and rear pent roofs. Storage shed in rear. Fenced in flat yard. Large driveway that can accommodate at least 4 cars. House was built on an existing footprint that has a 1/2 basement ( or 4' crawl space) that provides plenty of storage options. Also has a sump pump in the basement. Amazing opportunity to own a fantastic, high end, new construction home on the Main Line!! Please be sure to check out Matterport for a 360 degree tour of the property!
Zillow last checked: 8 hours ago
Listing updated: June 22, 2023 at 05:21am
Listed by:
Adrian Costelloe 215-694-9276,
BHHS Fox & Roach Wayne-Devon,
Co-Listing Agent: Nancy N Groff 610-639-5576,
BHHS Fox & Roach Wayne-Devon
Bought with:
Adrian Costelloe, RS298003
BHHS Fox & Roach Wayne-Devon
Source: Bright MLS,MLS#: PAMC2060806
Facts & features
Interior
Bedrooms & bathrooms
- Bedrooms: 6
- Bathrooms: 5
- Full bathrooms: 4
- 1/2 bathrooms: 1
- Main level bathrooms: 2
- Main level bedrooms: 1
Basement
- Area: 0
Heating
- Forced Air, Zoned, Programmable Thermostat, Natural Gas
Cooling
- Central Air, Electric
Appliances
- Included: Instant Hot Water
- Laundry: Upper Level, Laundry Room, Mud Room
Features
- Ceiling Fan(s), Combination Kitchen/Living, Open Floorplan, Kitchen Island, Recessed Lighting, Walk-In Closet(s), 9'+ Ceilings, Cathedral Ceiling(s), Dry Wall
- Flooring: Hardwood, Wood
- Windows: Casement, Double Hung, Energy Efficient
- Has basement: No
- Number of fireplaces: 1
- Fireplace features: Electric
Interior area
- Total structure area: 4,200
- Total interior livable area: 4,200 sqft
- Finished area above ground: 4,200
- Finished area below ground: 0
Property
Parking
- Total spaces: 4
- Parking features: Driveway
- Uncovered spaces: 4
Accessibility
- Accessibility features: 2+ Access Exits
Features
- Levels: Three
- Stories: 3
- Pool features: None
Lot
- Size: 9,750 sqft
- Dimensions: 75.00 x 0.00
- Features: Level
Details
- Additional structures: Above Grade, Below Grade
- Parcel number: 400031998002
- Zoning: RESIDENTIAL
- Special conditions: Standard
Construction
Type & style
- Home type: SingleFamily
- Architectural style: Other,Contemporary
- Property subtype: Single Family Residence
Materials
- Combination, Stone, Dryvit
- Foundation: Crawl Space
- Roof: Architectural Shingle
Condition
- Excellent
- New construction: No
- Year built: 1986
- Major remodel year: 2022
Utilities & green energy
- Sewer: Public Sewer
- Water: Public
Community & neighborhood
Location
- Region: Merion Station
- Subdivision: Merion Station
- Municipality: LOWER MERION TWP
Other
Other facts
- Listing agreement: Exclusive Right To Sell
- Listing terms: Conventional
- Ownership: Fee Simple
Price history
| Date | Event | Price |
|---|---|---|
| 6/20/2023 | Sold | $1,575,000-7.1%$375/sqft |
Source: | ||
| 5/18/2023 | Pending sale | $1,695,000$404/sqft |
Source: | ||
| 4/12/2023 | Price change | $1,695,000-5.6%$404/sqft |
Source: | ||
| 2/17/2023 | Price change | $1,795,000-5.3%$427/sqft |
Source: | ||
| 11/20/2022 | Listed for sale | $1,895,000+250.9%$451/sqft |
Source: | ||
Public tax history
| Year | Property taxes | Tax assessment |
|---|---|---|
| 2024 | $4,265 | $103,490 |
| 2023 | $4,265 -53.1% | $103,490 -55.3% |
| 2022 | $9,091 +2.3% | $231,450 |
Find assessor info on the county website
Neighborhood: 19066
Nearby schools
GreatSchools rating
- 7/10Cynwyd SchoolGrades: K-4Distance: 0.1 mi
- 7/10Bala-Cynwyd Middle SchoolGrades: 5-8Distance: 0.2 mi
- 10/10Lower Merion High SchoolGrades: 9-12Distance: 2 mi
Schools provided by the listing agent
- District: Lower Merion
Source: Bright MLS. This data may not be complete. We recommend contacting the local school district to confirm school assignments for this home.

Get pre-qualified for a loan
At Zillow Home Loans, we can pre-qualify you in as little as 5 minutes with no impact to your credit score.An equal housing lender. NMLS #10287.
Sell for more on Zillow
Get a free Zillow Showcase℠ listing and you could sell for .
$1,694,800
2% more+ $33,896
With Zillow Showcase(estimated)
$1,728,696
