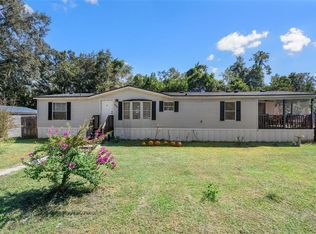Sold for $250,000 on 06/14/24
$250,000
444 Korbus Rd, Brooksville, FL 34604
4beds
1,493sqft
Manufactured Home
Built in 2023
0.25 Acres Lot
$240,900 Zestimate®
$167/sqft
$2,165 Estimated rent
Home value
$240,900
$212,000 - $275,000
$2,165/mo
Zestimate® history
Loading...
Owner options
Explore your selling options
What's special
Active Under Contract - Accepting Back Up Offers. WELCOME HOME to this 4 bedroom/2 bathroom property on almost ¼ acre. Built in 2023, this home is ready for you to make your dream of home ownership come true and even includes a 1 year home warranty. The heart of the home is the kitchen that is open to the living room, dining area and family room for a great entertaining space. The kitchen features an island, stainless steel appliances and has plenty of room for you, and whoever wants to help, cook those delicious meals. The primary bedroom features a walk-in closet and a private bathroom. The split bedroom floor plan includes bedrooms 2 through 4 and a second bathroom. The large laundry room includes the washer and dryer and so much storage space. Enjoy the Florida lifestyle outdoors on your patio overlooking the spacious backyard with plenty of room to add a pool, garden, or play area. Fenced on 3 sides and backed up to acreage for added privacy plus there is room for your toys. So much to enjoy about this home and it's close to shopping, dining, entertainment, outdoor adventures, and beaches PLUS within a mile to the Suncoast Parkway for easy access to Tampa Bay and Orlando areas!
Zillow last checked: 8 hours ago
Listing updated: November 15, 2024 at 11:24am
Listed by:
Trina Lopez Bosco 352-428-1954,
Tropic Shores Realty LLC
Bought with:
NON MEMBER
NON MEMBER
Source: HCMLS,MLS#: 2237556
Facts & features
Interior
Bedrooms & bathrooms
- Bedrooms: 4
- Bathrooms: 2
- Full bathrooms: 2
Primary bedroom
- Level: Main
- Area: 195
- Dimensions: 15x13
Bedroom 2
- Level: Main
- Area: 117
- Dimensions: 13x9
Bedroom 3
- Level: Main
- Area: 117
- Dimensions: 13x9
Bedroom 4
- Level: Main
- Area: 117
- Dimensions: 13x9
Family room
- Description: Includes dining area
- Level: Main
- Area: 234
- Dimensions: 18x13
Kitchen
- Level: Main
- Area: 156
- Dimensions: 13x12
Living room
- Level: Main
- Area: 208
- Dimensions: 16x13
Heating
- Central, Electric
Cooling
- Central Air, Electric
Appliances
- Included: Dishwasher, Dryer, Electric Oven, Refrigerator, Washer
Features
- Ceiling Fan(s), Kitchen Island, Open Floorplan, Primary Bathroom - Shower No Tub, Master Downstairs, Vaulted Ceiling(s), Walk-In Closet(s), Split Plan
- Flooring: Vinyl
- Has fireplace: No
Interior area
- Total structure area: 1,493
- Total interior livable area: 1,493 sqft
Property
Features
- Levels: One
- Stories: 1
- Patio & porch: Patio
- Fencing: Chain Link,Privacy
Lot
- Size: 0.25 Acres
Details
- Parcel number: R35 223 18 3790 00b0 0140
- Zoning: R1A
- Zoning description: Residential
Construction
Type & style
- Home type: MobileManufactured
- Architectural style: Other
- Property subtype: Manufactured Home
Materials
- Frame, Vinyl Siding
Condition
- New construction: No
- Year built: 2023
Utilities & green energy
- Sewer: Private Sewer
- Water: Private, Well
- Utilities for property: Cable Available, Electricity Available
Community & neighborhood
Security
- Security features: Smoke Detector(s)
Location
- Region: Brooksville
- Subdivision: Wavro Heights
Other
Other facts
- Listing terms: Cash,Conventional,FHA,VA Loan
- Road surface type: Limerock
Price history
| Date | Event | Price |
|---|---|---|
| 6/14/2024 | Sold | $250,000+0%$167/sqft |
Source: | ||
| 5/29/2024 | Pending sale | $249,900$167/sqft |
Source: | ||
| 5/16/2024 | Price change | $249,900-3.9%$167/sqft |
Source: | ||
| 3/28/2024 | Listed for sale | $260,000+206.2%$174/sqft |
Source: | ||
| 5/11/2021 | Listing removed | -- |
Source: | ||
Public tax history
| Year | Property taxes | Tax assessment |
|---|---|---|
| 2024 | $3,241 +379% | $186,946 +987.8% |
| 2023 | $677 -20.5% | $17,185 -63.9% |
| 2022 | $851 +62.4% | $47,668 +129.2% |
Find assessor info on the county website
Neighborhood: 34604
Nearby schools
GreatSchools rating
- 3/10Moton Elementary SchoolGrades: PK-5Distance: 8.7 mi
- 5/10Powell Middle SchoolGrades: 6-8Distance: 3.6 mi
- 5/10Nature Coast Technical High SchoolGrades: PK,9-12Distance: 3.4 mi
Schools provided by the listing agent
- Elementary: Moton
- Middle: Powell
- High: Nature Coast
Source: HCMLS. This data may not be complete. We recommend contacting the local school district to confirm school assignments for this home.
Get a cash offer in 3 minutes
Find out how much your home could sell for in as little as 3 minutes with a no-obligation cash offer.
Estimated market value
$240,900
Get a cash offer in 3 minutes
Find out how much your home could sell for in as little as 3 minutes with a no-obligation cash offer.
Estimated market value
$240,900
