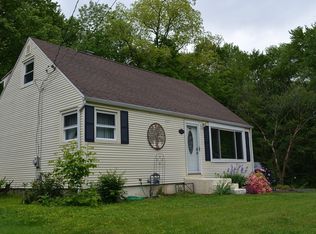Sold for $427,500 on 02/13/25
$427,500
444 Hillcrest Ave, West Springfield, MA 01089
3beds
1,514sqft
Single Family Residence
Built in 2001
0.93 Acres Lot
$500,600 Zestimate®
$282/sqft
$2,682 Estimated rent
Home value
$500,600
$476,000 - $531,000
$2,682/mo
Zestimate® history
Loading...
Owner options
Explore your selling options
What's special
Fantastic one-owner custom built home set on nearly an acre of private land at end of a desirable Tatham area street. Deck views over backyard & conservation land.The lot also borders lovely Mittineague Park, with wonderful walking/hiking trails - WOW - nature is your neighbor! Beautiful, thoughtful details throughout this home. Open layout & hardwood flooring from Kitchen (tons of cabinetry) to Dining Rm (with bay window) to Living Rm - featuring an impressive stone (gas) fireplace. Three Bedrooms all w/ hardwood floors, plenty of closet space, ceiling fans, and one even boasts a skylight. The Main Bedroom offers a walk-in closet, a 2nd closet, and a private Full Bath. The first floor Laundry/Mudroom features tile flooring and lots of cabinetry. Massive walk out basement with plenty of natural light from windows and sliders. Plenty of space for a future family room, your hobbies and a workshop! Vinyl siding, gas heat, central air, front porch, back deck, 2 car garage. HOME-SWEET-HOME!
Zillow last checked: 8 hours ago
Listing updated: February 13, 2025 at 12:13pm
Listed by:
Jeanne Gleason 413-519-5246,
Today Real Estate, Inc. 413-579-8555
Bought with:
Daniel LaDuke
Berkshire Hathaway HomeServices Realty Professionals
Source: MLS PIN,MLS#: 73318987
Facts & features
Interior
Bedrooms & bathrooms
- Bedrooms: 3
- Bathrooms: 3
- Full bathrooms: 2
- 1/2 bathrooms: 1
Primary bedroom
- Features: Bathroom - Full, Walk-In Closet(s), Closet, Flooring - Hardwood
- Level: First
Bedroom 2
- Features: Skylight, Ceiling Fan(s), Closet, Flooring - Hardwood
- Level: First
Bedroom 3
- Features: Ceiling Fan(s), Closet, Flooring - Hardwood
- Level: First
Primary bathroom
- Features: Yes
Bathroom 1
- Features: Bathroom - With Tub & Shower, Flooring - Stone/Ceramic Tile, Countertops - Stone/Granite/Solid
- Level: First
Bathroom 2
- Features: Bathroom - With Tub & Shower, Flooring - Stone/Ceramic Tile, Countertops - Stone/Granite/Solid
- Level: First
Bathroom 3
- Features: Bathroom - Half
- Level: Basement
Dining room
- Features: Flooring - Hardwood, Window(s) - Bay/Bow/Box, Slider
- Level: First
Kitchen
- Features: Ceiling Fan(s), Flooring - Hardwood, Breakfast Bar / Nook, Deck - Exterior, Exterior Access, Recessed Lighting
- Level: First
Living room
- Features: Ceiling Fan(s), Flooring - Hardwood
- Level: First
Heating
- Forced Air, Natural Gas
Cooling
- Central Air
Appliances
- Laundry: Flooring - Stone/Ceramic Tile, Gas Dryer Hookup, Washer Hookup, Sink, First Floor
Features
- Closet, Ceiling Fan(s), Bathroom - Half, Entrance Foyer, Mud Room, Game Room
- Flooring: Wood, Tile, Flooring - Stone/Ceramic Tile, Concrete
- Windows: Insulated Windows, Screens
- Basement: Full,Walk-Out Access,Interior Entry,Concrete
- Number of fireplaces: 1
- Fireplace features: Living Room
Interior area
- Total structure area: 1,514
- Total interior livable area: 1,514 sqft
Property
Parking
- Total spaces: 6
- Parking features: Attached, Garage Door Opener, Paved Drive, Off Street
- Attached garage spaces: 2
- Uncovered spaces: 4
Features
- Patio & porch: Porch, Deck, Patio
- Exterior features: Porch, Deck, Patio, Rain Gutters, Screens
Lot
- Size: 0.93 Acres
- Features: Corner Lot
Details
- Additional structures: Workshop
- Parcel number: 2659500
- Zoning: RA-2
Construction
Type & style
- Home type: SingleFamily
- Architectural style: Ranch
- Property subtype: Single Family Residence
Materials
- Frame
- Foundation: Concrete Perimeter
- Roof: Shingle
Condition
- Year built: 2001
Utilities & green energy
- Electric: 220 Volts, Circuit Breakers
- Sewer: Public Sewer
- Water: Public
- Utilities for property: for Electric Range, for Electric Oven, for Gas Dryer, Washer Hookup
Community & neighborhood
Community
- Community features: Park, Walk/Jog Trails, Conservation Area
Location
- Region: West Springfield
Price history
| Date | Event | Price |
|---|---|---|
| 2/13/2025 | Sold | $427,500-1.7%$282/sqft |
Source: MLS PIN #73318987 | ||
| 1/9/2025 | Contingent | $434,900$287/sqft |
Source: MLS PIN #73318987 | ||
| 1/2/2025 | Listed for sale | $434,900$287/sqft |
Source: MLS PIN #73318987 | ||
| 12/20/2024 | Contingent | $434,900$287/sqft |
Source: MLS PIN #73318987 | ||
| 12/11/2024 | Listed for sale | $434,900$287/sqft |
Source: MLS PIN #73318987 | ||
Public tax history
| Year | Property taxes | Tax assessment |
|---|---|---|
| 2025 | $5,868 +1.5% | $394,600 +1.1% |
| 2024 | $5,782 +5.7% | $390,400 +10.9% |
| 2023 | $5,470 +11% | $352,000 +12.6% |
Find assessor info on the county website
Neighborhood: 01089
Nearby schools
GreatSchools rating
- 8/10Tatham Elementary SchoolGrades: 1-5Distance: 0.8 mi
- 4/10West Springfield Middle SchoolGrades: 6-8Distance: 2.5 mi
- 5/10West Springfield High SchoolGrades: 9-12Distance: 2.4 mi

Get pre-qualified for a loan
At Zillow Home Loans, we can pre-qualify you in as little as 5 minutes with no impact to your credit score.An equal housing lender. NMLS #10287.
Sell for more on Zillow
Get a free Zillow Showcase℠ listing and you could sell for .
$500,600
2% more+ $10,012
With Zillow Showcase(estimated)
$510,612