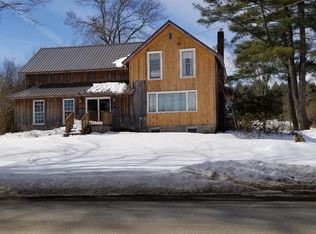This 4 bedroom 2 bath home sits privately on 6.5 acres and has over 1 acre of fenced pastures. Perfect for a "gentle-person's farm". Enjoy walks in the woods to the pond and a great place for a bon fire. Updates to the property are plentiful. A close distance to Binghamton and Norwich, all located in the Greene school district.
This property is off market, which means it's not currently listed for sale or rent on Zillow. This may be different from what's available on other websites or public sources.
