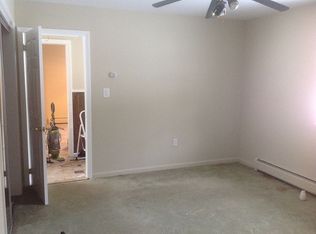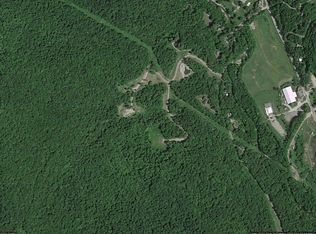Closed
Listed by:
Meg Kauffman,
LandVest, Inc. 802-528-7606
Bought with: William Raveis Real Estate Vermont Properties
$2,401,000
444 Grey Birch Road, Stowe, VT 05672
4beds
4,373sqft
Single Family Residence
Built in 1998
7.48 Acres Lot
$2,341,600 Zestimate®
$549/sqft
$4,328 Estimated rent
Home value
$2,341,600
$2.04M - $2.67M
$4,328/mo
Zestimate® history
Loading...
Owner options
Explore your selling options
What's special
Welcome to Grey Birch Road, where you'll be treated to privacy and breathtaking panoramic views of the surrounding mountains across its expansive 7+ acre parcel. This inviting 4-bedroom home offers a spacious, light filled interior, designed with an open floor plan, ideal for entertaining. The chef’s kitchen opens to the dining room and then into a sunroom where you can kick back and enjoy the view of the pond and the mountains. The second-floor primary bedroom suite serves as a peaceful retreat. Three additional sizable bedrooms offer comfort and versatility, making this home perfect for families and guests alike. The partially finished walkout lower level presents a world of possibilities. Whether you envision a game room or a guest suite, this area offers plenty of room to bring your creative ideas to life. Outside you'll find a post and beam carriage barn, a large, level, private backyard with well-established gardens, as well as a deck that overlooks the spring-fed swimming pond. Conveniently situated between Stowe village and Stowe Mountain Resort, close to shopping, fine eating establishments and schools, this is a wonderful opportunity not to be missed.
Zillow last checked: 8 hours ago
Listing updated: January 12, 2024 at 01:19pm
Listed by:
Meg Kauffman,
LandVest, Inc. 802-528-7606
Bought with:
Regina Winslow
William Raveis Real Estate Vermont Properties
Source: PrimeMLS,MLS#: 4973078
Facts & features
Interior
Bedrooms & bathrooms
- Bedrooms: 4
- Bathrooms: 3
- Full bathrooms: 1
- 3/4 bathrooms: 1
- 1/2 bathrooms: 1
Heating
- Propane, Oil, Heat Pump, Radiant
Cooling
- Mini Split
Appliances
- Included: Tank Water Heater
Features
- Basement: Partially Finished,Walkout,Walk-Out Access
Interior area
- Total structure area: 5,213
- Total interior livable area: 4,373 sqft
- Finished area above ground: 3,580
- Finished area below ground: 793
Property
Parking
- Total spaces: 2
- Parking features: Paved, Attached
- Garage spaces: 2
Features
- Levels: One and One Half
- Stories: 1
- Has view: Yes
- View description: Mountain(s)
- Waterfront features: Pond
- Frontage length: Road frontage: 977
Lot
- Size: 7.48 Acres
- Features: Country Setting
Details
- Parcel number: 62119511313
- Zoning description: RR2
Construction
Type & style
- Home type: SingleFamily
- Architectural style: Contemporary
- Property subtype: Single Family Residence
Materials
- Wood Frame, Wood Siding
- Foundation: Concrete
- Roof: Asphalt Shingle
Condition
- New construction: No
- Year built: 1998
Utilities & green energy
- Electric: Circuit Breakers, Fuses
- Sewer: 1000 Gallon, Community, Shared Septic
- Utilities for property: Cable Available, Fiber Optic Internt Avail
Community & neighborhood
Location
- Region: Stowe
Other
Other facts
- Road surface type: Paved
Price history
| Date | Event | Price |
|---|---|---|
| 1/12/2024 | Sold | $2,401,000-14.2%$549/sqft |
Source: | ||
| 10/6/2023 | Listed for sale | $2,800,000$640/sqft |
Source: | ||
Public tax history
| Year | Property taxes | Tax assessment |
|---|---|---|
| 2024 | -- | $2,232,400 +158.8% |
| 2023 | -- | $862,600 |
| 2022 | -- | $862,600 |
Find assessor info on the county website
Neighborhood: 05672
Nearby schools
GreatSchools rating
- 9/10Stowe Elementary SchoolGrades: PK-5Distance: 2.1 mi
- 8/10Stowe Middle SchoolGrades: 6-8Distance: 1.2 mi
- NASTOWE HIGH SCHOOLGrades: 9-12Distance: 1.2 mi
Schools provided by the listing agent
- Elementary: Stowe Elementary School
- Middle: Stowe Middle/High School
- High: Stowe Middle/High School
- District: Stowe School District
Source: PrimeMLS. This data may not be complete. We recommend contacting the local school district to confirm school assignments for this home.

