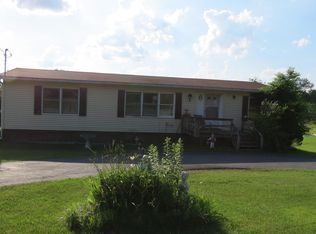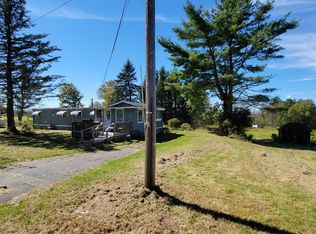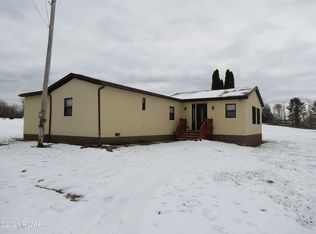Sold for $320,000 on 08/07/24
$320,000
444 Gables Road, Narrowsburg, NY 12764
5beds
1,858sqft
Single Family Residence, Residential
Built in 1900
2.54 Acres Lot
$329,700 Zestimate®
$172/sqft
$2,735 Estimated rent
Home value
$329,700
$218,000 - $498,000
$2,735/mo
Zestimate® history
Loading...
Owner options
Explore your selling options
What's special
Now Available!! Welcome to the Fisherman's Rest! This 3 story Farmhouse boasts a wonderful rocking chair front porch, main level with a living room, large dining room, sunroom/laundry room, a newer full bath with a shower stall and a room that was once the Lava Post Office. The second story has 5 bedrooms and a full bath with a tub, plus a great walk-up attic that could be additional living space. There is a small barn and a chicken coop which has electricity and water, that could be great studio space. This home sits on 2.54+/- acres of land that has a nice open field, which is great for gardening, and a small pond. Close to Bethel Woods Center for Performing Arts and the Delaware River for rafting, swimming, fishing, etc. Great income potential as a B&B or Airbnb. You won't be disappointed by the lovely countryside views and fantastic sunsets! Home has a new septic with a 1500 gallon septic tank and a new leach field. Additional Information: HeatingFuel:Oil Above Ground,
Zillow last checked: 8 hours ago
Listing updated: November 16, 2024 at 07:51am
Listed by:
Dawn J. Curreri 845-541-0496,
Eagle Valley Realty 845-252-3085
Bought with:
Megan Brown, 10401348691
Redfin Real Estate
Source: OneKey® MLS,MLS#: H6267877
Facts & features
Interior
Bedrooms & bathrooms
- Bedrooms: 5
- Bathrooms: 2
- Full bathrooms: 2
Bedroom 1
- Description: 9x13
- Level: Second
Bedroom 2
- Description: 9x17
- Level: Second
Bedroom 3
- Description: 9x11
- Level: Second
Bedroom 4
- Description: 9x8
- Level: Second
Bedroom 5
- Description: 9x8
- Level: Second
Bathroom 1
- Description: Full with shower
- Level: First
Bathroom 2
- Description: Full with tub
- Level: Second
Bonus room
- Description: Full walk up attic (unfinished)
- Level: Third
Dining room
- Description: 19x11
- Level: First
Kitchen
- Description: 13x15
- Level: First
Laundry
- Description: 8x12 Laundry/sunroom
- Level: First
Living room
- Description: 19x11
- Level: First
Office
- Description: 7x10 This room was formerly the old Lava Post Office
- Level: First
Heating
- Forced Air, Oil
Cooling
- None
Appliances
- Included: Dryer, Electric Water Heater, Refrigerator, Washer
Features
- Eat-in Kitchen, Formal Dining, First Floor Full Bath
- Flooring: Hardwood
- Windows: New Windows, Screens
- Basement: Partial
- Attic: Full,Unfinished,Walkup
Interior area
- Total structure area: 1,858
- Total interior livable area: 1,858 sqft
Property
Parking
- Parking features: Driveway
- Has uncovered spaces: Yes
Features
- Levels: Two
- Stories: 2
- Patio & porch: Deck, Porch
- Waterfront features: Water Access
Lot
- Size: 2.54 Acres
- Features: Level, Near Shops, Views
- Residential vegetation: Partially Wooded
Details
- Additional structures: Barn(s)
- Parcel number: 480000300001023000
Construction
Type & style
- Home type: SingleFamily
- Architectural style: Victorian
- Property subtype: Single Family Residence, Residential
Materials
- Aluminum Siding
Condition
- Estimated
- Year built: 1900
Utilities & green energy
- Sewer: Septic Tank
- Utilities for property: Trash Collection Private
Community & neighborhood
Location
- Region: Narrowsburg
Other
Other facts
- Listing agreement: Exclusive Right To Sell
Price history
| Date | Event | Price |
|---|---|---|
| 8/7/2024 | Sold | $320,000-5.9%$172/sqft |
Source: | ||
| 6/17/2024 | Pending sale | $339,900$183/sqft |
Source: | ||
| 4/27/2024 | Price change | $339,900+3%$183/sqft |
Source: | ||
| 1/8/2024 | Pending sale | $329,900$178/sqft |
Source: | ||
| 10/30/2023 | Price change | $329,900-10.6%$178/sqft |
Source: | ||
Public tax history
| Year | Property taxes | Tax assessment |
|---|---|---|
| 2024 | -- | $74,900 |
| 2023 | -- | $74,900 |
| 2022 | -- | $74,900 |
Find assessor info on the county website
Neighborhood: 12764
Nearby schools
GreatSchools rating
- 5/10Sullivan West Elementary SchoolGrades: PK-6Distance: 11.9 mi
- 5/10Sullivan West High School At Lake HuntingtonGrades: 7-12Distance: 5.3 mi
Schools provided by the listing agent
- Elementary: Sullivan West Elementary
- Middle: SULLIVAN WEST HIGH SCHOOL AT LAKE HUNTINGTON
- High: Sullivan West High School
Source: OneKey® MLS. This data may not be complete. We recommend contacting the local school district to confirm school assignments for this home.


