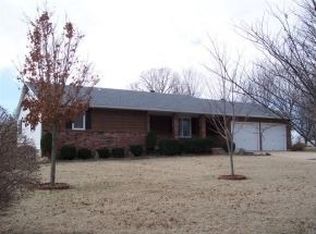**FIRST TIME ON THE MARKET** You will be impressed with the curb appeal when driving up to this home.! The all-Brick front, extra-large concrete circle driveway, and the landscaping will welcome you inside. Everything on ONE LEVEL, 2 living areas, 3 bedroom/ 2 bath, 4 car garage (with work area & storage) , and a fenced in area that would be great for kids or pets. Home sits on 1 acre of land that backs up to woods, you can enjoy the wildlife and privacy off one of the 2 back decks. The roof, gutters & downspouts were completely replaced 3 years ago & there are TWO HVAC systems for the home. This location is ideal with close proximity to Grocery stores, Lowes, Menards, Big Cedar, Top of the Rock and Table Rock Lake. This one won't last long. Call for your appointment to see it today!
This property is off market, which means it's not currently listed for sale or rent on Zillow. This may be different from what's available on other websites or public sources.

