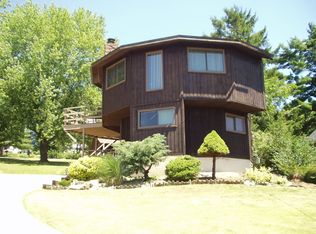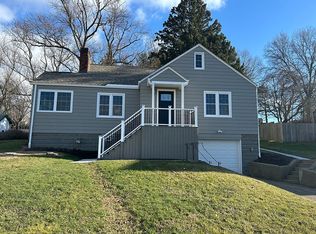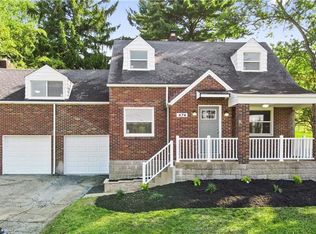Sold for $133,077
$133,077
444 Franklin Farms Rd, Washington, PA 15301
3beds
1baths
1,464sqft
SingleFamily
Built in 1944
0.62 Acres Lot
$-- Zestimate®
$91/sqft
$1,619 Estimated rent
Home value
Not available
Estimated sales range
Not available
$1,619/mo
Zestimate® history
Loading...
Owner options
Explore your selling options
What's special
444 Franklin Farms Rd, Washington, PA 15301 is a single family home that contains 1,464 sq ft and was built in 1944. It contains 3 bedrooms and 1.5 bathrooms. This home last sold for $133,077 in January 2026.
The Rent Zestimate for this home is $1,619/mo.
Facts & features
Interior
Bedrooms & bathrooms
- Bedrooms: 3
- Bathrooms: 1.5
Heating
- Other
Features
- Has fireplace: Yes
Interior area
- Total interior livable area: 1,464 sqft
Property
Parking
- Parking features: Garage - Attached
Features
- Exterior features: Other
Lot
- Size: 0.62 Acres
Details
- Parcel number: 5100021403001100
Construction
Type & style
- Home type: SingleFamily
Condition
- Year built: 1944
Community & neighborhood
Location
- Region: Washington
Price history
| Date | Event | Price |
|---|---|---|
| 1/14/2026 | Sold | $133,077-3.6%$91/sqft |
Source: Public Record Report a problem | ||
| 10/11/2025 | Listing removed | $138,000$94/sqft |
Source: | ||
| 9/4/2025 | Contingent | $138,000$94/sqft |
Source: | ||
| 5/27/2025 | Listed for sale | $138,000$94/sqft |
Source: | ||
| 5/17/2025 | Contingent | $138,000$94/sqft |
Source: | ||
Public tax history
| Year | Property taxes | Tax assessment |
|---|---|---|
| 2025 | $3,131 +5.3% | $157,400 |
| 2024 | $2,973 | $157,400 |
| 2023 | $2,973 +7.5% | $157,400 |
Find assessor info on the county website
Neighborhood: 15301
Nearby schools
GreatSchools rating
- 6/10Trinity West El SchoolGrades: K-5Distance: 0.4 mi
- 5/10Trinity Middle SchoolGrades: 6-8Distance: 1.1 mi
- 7/10Trinity Senior High SchoolGrades: 9-12Distance: 1.3 mi
Get pre-qualified for a loan
At Zillow Home Loans, we can pre-qualify you in as little as 5 minutes with no impact to your credit score.An equal housing lender. NMLS #10287.


