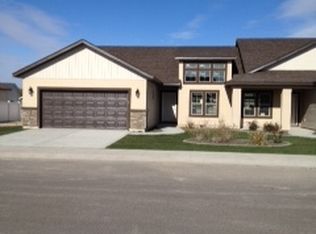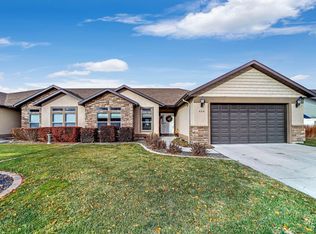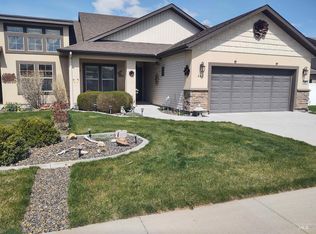Sold
Price Unknown
444 Falling Leaf, Twin Falls, ID 83301
3beds
2baths
1,320sqft
Single Family Residence
Built in 2013
-- sqft lot
$403,100 Zestimate®
$--/sqft
$1,894 Estimated rent
Home value
$403,100
$355,000 - $460,000
$1,894/mo
Zestimate® history
Loading...
Owner options
Explore your selling options
What's special
It is closing in on summer time and this backyard is so peaceful and beautiful! Time to plant those vegetables in the raised beds. These Townhomes do not go on the market very often and with 3 bedrooms and 2 baths in an ideal location near the hospital, parks and shopping, maybe the time is right for you! Private fenced backyard with covered patio and fire pit can be viewed from double sliding glass doors. Quiet Street! Call your favorite Realtor today and make this home yours! New Refrigerator and like new washer/dryer is negotiable!
Zillow last checked: 8 hours ago
Listing updated: June 20, 2025 at 02:38pm
Listed by:
Char Alexander 208-731-2490,
Berkshire Hathaway HomeServices Idaho Homes & Properties
Bought with:
Cindy Schmidt
Equity Northwest Real Estate - Southern Idaho
Source: IMLS,MLS#: 98939376
Facts & features
Interior
Bedrooms & bathrooms
- Bedrooms: 3
- Bathrooms: 2
- Main level bathrooms: 2
- Main level bedrooms: 3
Primary bedroom
- Level: Main
Bedroom 2
- Level: Main
Bedroom 3
- Level: Main
Heating
- Forced Air, Natural Gas
Cooling
- Central Air
Appliances
- Included: Gas Water Heater
Features
- Bath-Master, Bed-Master Main Level, Walk-In Closet(s), Number of Baths Main Level: 2
- Flooring: Tile, Carpet
- Has basement: No
- Has fireplace: No
Interior area
- Total structure area: 1,320
- Total interior livable area: 1,320 sqft
- Finished area above ground: 1,320
Property
Parking
- Total spaces: 2
- Parking features: Attached
- Attached garage spaces: 2
Features
- Levels: One
- Patio & porch: Covered Patio/Deck
- Fencing: Vinyl
Lot
- Dimensions: 103 x 118
- Features: Sm Lot 5999 SF, Auto Sprinkler System, Full Sprinkler System
Details
- Parcel number: RPT0634011010BA
Construction
Type & style
- Home type: SingleFamily
- Property subtype: Single Family Residence
Materials
- Frame
- Roof: Composition
Condition
- Year built: 2013
Utilities & green energy
- Water: Public
- Utilities for property: Sewer Connected
Community & neighborhood
Location
- Region: Twin Falls
- Subdivision: Canyon Trails Twin Falls
Other
Other facts
- Listing terms: Cash,Conventional
- Ownership: Fee Simple
Price history
Price history is unavailable.
Public tax history
| Year | Property taxes | Tax assessment |
|---|---|---|
| 2024 | $1,560 -6.5% | $270,296 -4.4% |
| 2023 | $1,669 -15.9% | $282,801 -5.2% |
| 2022 | $1,984 +565.2% | $298,305 +29.9% |
Find assessor info on the county website
Neighborhood: 83301
Nearby schools
GreatSchools rating
- 6/10Rock Creek ElementaryGrades: K-5Distance: 0.2 mi
- 4/10Robert Stuart Jr High SchoolGrades: 6-8Distance: 1.4 mi
- 2/10Canyon Ridge High SchoolGrades: 9-12Distance: 0.7 mi
Schools provided by the listing agent
- Elementary: Rock Creek
- Middle: Robert Stuart
- High: Canyon Ridge
- District: Twin Falls School District #411
Source: IMLS. This data may not be complete. We recommend contacting the local school district to confirm school assignments for this home.


