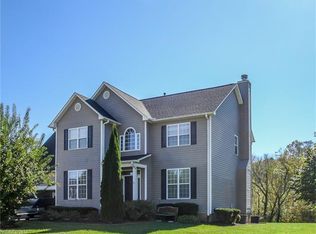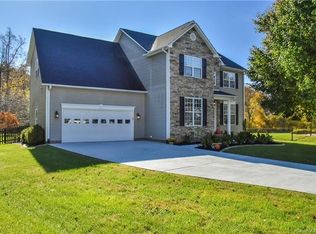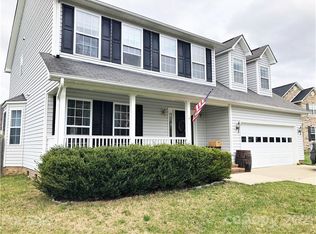Closed
$552,000
444 English Oak Rd, Fletcher, NC 28732
4beds
2,443sqft
Single Family Residence
Built in 2004
0.35 Acres Lot
$541,700 Zestimate®
$226/sqft
$3,339 Estimated rent
Home value
$541,700
$482,000 - $607,000
$3,339/mo
Zestimate® history
Loading...
Owner options
Explore your selling options
What's special
Welcome to 444 English Oak Road - "peaceful, private, and beautifully maintained"
From the moment you step inside, the elegant staircase and natural light create a warm, inviting
atmosphere. A private living room and formal dining room flank the entry, leading to an open-concept
family room with a gas fireplace, spacious kitchen, and bright breakfast nook. Upstairs features four
generous bedrooms and two full baths, including a primary suite with tray ceilings and a fully renovated,
spa-like bathroom.
Recent upgrades include two new HVAC systems (2022 & 2023) and a roof replacement in 2017.
Step outside and discover what sets this home apart—444 English Oak Road offers comfort, style, and a
setting you’ll love coming home to.
Zillow last checked: 8 hours ago
Listing updated: June 26, 2025 at 08:36am
Listing Provided by:
Ivette Drumgool ivette.drumgool@allentate.com,
Allen Tate/Beverly-Hanks Hendersonville,
Margaret Roy,
Allen Tate/Beverly-Hanks Hendersonville
Bought with:
Chris Herndon
Town and Mountain Realty
Source: Canopy MLS as distributed by MLS GRID,MLS#: 4251078
Facts & features
Interior
Bedrooms & bathrooms
- Bedrooms: 4
- Bathrooms: 3
- Full bathrooms: 2
- 1/2 bathrooms: 1
Primary bedroom
- Level: Upper
Bedroom s
- Level: Upper
Bathroom half
- Level: Main
Bathroom full
- Level: Upper
Bathroom full
- Level: Upper
Breakfast
- Level: Main
Dining room
- Level: Main
Family room
- Level: Main
Kitchen
- Level: Main
Living room
- Level: Main
Heating
- Central, Heat Pump, Natural Gas
Cooling
- Ceiling Fan(s), Central Air
Appliances
- Included: Dishwasher, Disposal, Dryer, Electric Oven, Electric Range, Gas Water Heater, Microwave, Refrigerator, Washer
- Laundry: Electric Dryer Hookup, In Hall, Upper Level
Features
- Pantry, Storage, Walk-In Closet(s)
- Flooring: Carpet, Tile, Vinyl, Wood
- Doors: French Doors, Storm Door(s)
- Windows: Insulated Windows, Window Treatments
- Has basement: No
- Attic: Pull Down Stairs
- Fireplace features: Family Room, Gas Log
Interior area
- Total structure area: 2,443
- Total interior livable area: 2,443 sqft
- Finished area above ground: 2,443
- Finished area below ground: 0
Property
Parking
- Total spaces: 2
- Parking features: Driveway, Attached Garage, Garage Faces Front, Garage on Main Level
- Attached garage spaces: 2
- Has uncovered spaces: Yes
Features
- Levels: Two
- Stories: 2
- Patio & porch: Deck, Front Porch, Patio
- Fencing: Back Yard
- Waterfront features: Creek/Stream
Lot
- Size: 0.35 Acres
- Features: Cleared, Cul-De-Sac, Green Area, Level, Views
Details
- Parcel number: 9673119030
- Zoning: R-3
- Special conditions: Standard
Construction
Type & style
- Home type: SingleFamily
- Architectural style: Traditional
- Property subtype: Single Family Residence
Materials
- Vinyl
- Foundation: Crawl Space
- Roof: Shingle
Condition
- New construction: No
- Year built: 2004
Utilities & green energy
- Sewer: Public Sewer
- Water: City
- Utilities for property: Electricity Connected, Underground Utilities
Community & neighborhood
Community
- Community features: Walking Trails
Location
- Region: Fletcher
- Subdivision: The Reserve At Livingston Farms
HOA & financial
HOA
- Has HOA: Yes
- HOA fee: $80 quarterly
- Association name: IPM
- Association phone: 866-978-3839
Other
Other facts
- Listing terms: Cash,Conventional,FHA,VA Loan
- Road surface type: Concrete, Paved
Price history
| Date | Event | Price |
|---|---|---|
| 6/23/2025 | Sold | $552,000-2.3%$226/sqft |
Source: | ||
| 4/26/2025 | Listed for sale | $565,000+69.9%$231/sqft |
Source: | ||
| 10/30/2017 | Sold | $332,500$136/sqft |
Source: EXIT Realty solds #-7904773187777034124 | ||
Public tax history
| Year | Property taxes | Tax assessment |
|---|---|---|
| 2024 | $2,303 | $534,400 |
| 2023 | $2,303 +27.2% | $534,400 +65.6% |
| 2022 | $1,811 | $322,800 |
Find assessor info on the county website
Neighborhood: 28732
Nearby schools
GreatSchools rating
- 6/10Fletcher ElementaryGrades: PK-5Distance: 3.1 mi
- 6/10Apple Valley MiddleGrades: 6-8Distance: 5.4 mi
- 7/10North Henderson HighGrades: 9-12Distance: 5.4 mi
Schools provided by the listing agent
- Elementary: Fletcher
- Middle: Apple Valley
- High: North Henderson
Source: Canopy MLS as distributed by MLS GRID. This data may not be complete. We recommend contacting the local school district to confirm school assignments for this home.
Get a cash offer in 3 minutes
Find out how much your home could sell for in as little as 3 minutes with a no-obligation cash offer.
Estimated market value
$541,700
Get a cash offer in 3 minutes
Find out how much your home could sell for in as little as 3 minutes with a no-obligation cash offer.
Estimated market value
$541,700


