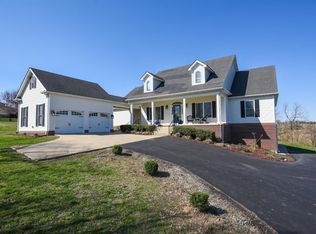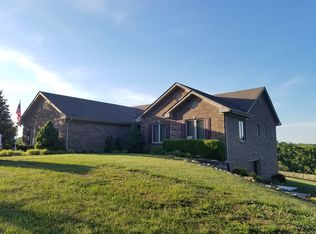Sold for $350,000
$350,000
444 Elkin Station Rd, Winchester, KY 40391
4beds
2,875sqft
Single Family Residence
Built in 1070
2.4 Acres Lot
$395,200 Zestimate®
$122/sqft
$3,122 Estimated rent
Home value
$395,200
Estimated sales range
Not available
$3,122/mo
Zestimate® history
Loading...
Owner options
Explore your selling options
What's special
This could once again be an amazing house for a vibrant household. This family friendly home packs plenty of space encompassing four bedrooms and ample living and entertaining space. Plus the 2.4 acres on the crest of a hill look out onto a beautiful and peaceful view of Kentucky native trees, hazel nut, and fruit trees. A small 6 stall barn is a great feature for a couple of horses, or several goats or sheep. And a chicken coop is the perfect sport for gathering fresh eggs or checking in on your pheasants, ducks or geese.
But the house needs some work, the deck needs replacing and the pool needs to be replaced or filled in. There is definitely some work to be done to return this to a sweet spot of country living but the results will be sooooooo worth it!
Zillow last checked: 8 hours ago
Listing updated: October 07, 2025 at 07:20am
Listed by:
Markus Cross 859-893-1809,
Keller Williams Commonwealth
Bought with:
Ben Allen, 276435
The Brokerage
Source: Imagine MLS,MLS#: 24011551
Facts & features
Interior
Bedrooms & bathrooms
- Bedrooms: 4
- Bathrooms: 4
- Full bathrooms: 3
- 1/2 bathrooms: 1
Heating
- Electric, Heat Pump
Cooling
- Electric
Appliances
- Included: Dryer, Dishwasher, Refrigerator, Washer, Range
- Laundry: Electric Dryer Hookup, Washer Hookup
Features
- Entrance Foyer, Eat-in Kitchen, Master Downstairs, Ceiling Fan(s)
- Flooring: Carpet, Hardwood, Tile
- Windows: Blinds, Screens
- Basement: Crawl Space
- Has fireplace: Yes
- Fireplace features: Family Room, Masonry
Interior area
- Total structure area: 2,875
- Total interior livable area: 2,875 sqft
- Finished area above ground: 2,875
- Finished area below ground: 0
Property
Parking
- Parking features: Garage
- Has garage: Yes
Features
- Levels: Two
- Patio & porch: Deck, Porch
- Has private pool: Yes
- Pool features: In Ground
- Fencing: Wood
- Has view: Yes
- View description: Rural, Trees/Woods
Lot
- Size: 2.40 Acres
Details
- Additional structures: Barn(s), Shed(s)
- Parcel number: 383726894
- Horses can be raised: Yes
Construction
Type & style
- Home type: SingleFamily
- Architectural style: Colonial
- Property subtype: Single Family Residence
Materials
- Brick Veneer, Vinyl Siding
- Foundation: Block
- Roof: Composition,Rubber
Condition
- New construction: No
- Year built: 1070
Utilities & green energy
- Sewer: Public Sewer
- Water: Public
Community & neighborhood
Location
- Region: Winchester
- Subdivision: Boonesboro
Price history
| Date | Event | Price |
|---|---|---|
| 7/19/2024 | Sold | $350,000-12.3%$122/sqft |
Source: | ||
| 6/17/2024 | Contingent | $399,000$139/sqft |
Source: | ||
| 6/6/2024 | Listed for sale | $399,000+42.6%$139/sqft |
Source: | ||
| 1/17/2014 | Sold | $279,900-6.4%$97/sqft |
Source: | ||
| 10/24/2013 | Price change | $299,000-0.3%$104/sqft |
Source: Murphy Realty Group #54122 Report a problem | ||
Public tax history
| Year | Property taxes | Tax assessment |
|---|---|---|
| 2023 | $2,757 | $279,900 |
| 2022 | $2,757 +0.3% | $279,900 |
| 2021 | $2,749 -0.2% | $279,900 |
Find assessor info on the county website
Neighborhood: 40391
Nearby schools
GreatSchools rating
- 5/10Rev. Henry E. Baker Sr. Interm. SchoolGrades: 5-6Distance: 5.7 mi
- 5/10Robert D Campbell Junior High SchoolGrades: 7-8Distance: 4.7 mi
- 6/10George Rogers Clark High SchoolGrades: 9-12Distance: 3 mi
Schools provided by the listing agent
- Elementary: Shearer
- Middle: Robert Campbell
- High: GRC
Source: Imagine MLS. This data may not be complete. We recommend contacting the local school district to confirm school assignments for this home.
Get pre-qualified for a loan
At Zillow Home Loans, we can pre-qualify you in as little as 5 minutes with no impact to your credit score.An equal housing lender. NMLS #10287.

