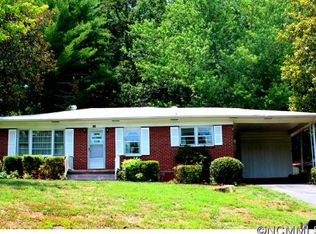Closed
$305,000
444 Edwards St, Rutherfordton, NC 28139
3beds
3,180sqft
Single Family Residence
Built in 1967
0.84 Acres Lot
$315,300 Zestimate®
$96/sqft
$1,518 Estimated rent
Home value
$315,300
$252,000 - $394,000
$1,518/mo
Zestimate® history
Loading...
Owner options
Explore your selling options
What's special
This well maintained 3 BR, 2 BA brick ranch offers the perfect blend of comfort and convenience. Located just minutes from downtown Rutherfordton, shopping, dining and schools. This home features a spacious main level layout with woods floors, new LVP, updated kitchen with new granite and appliances, large LR. Full (heated and cooled) unfinished basement with 19x12 finished office space, laundry area, perfect space with family room with fireplace. Large detached garage/workshop with floored storage overhead (no steps to overhead room). Dual unit HVAC 2018. Windows replaced in 2023. NEW ROOF 7/21/25! Enjoy the new concrete patio and private newly fenced backyard, ideal for relaxing or entertaining. Perfect for first time buyers, downsizers or anyone looking for easy living in a prime location!
Zillow last checked: 8 hours ago
Listing updated: August 25, 2025 at 11:57am
Listing Provided by:
Barbara Keever barbkeever@gmail.com,
Odean Keever & Associates, Inc.
Bought with:
Lola Barnes
Odean Keever & Associates, Inc.
Source: Canopy MLS as distributed by MLS GRID,MLS#: 4281656
Facts & features
Interior
Bedrooms & bathrooms
- Bedrooms: 3
- Bathrooms: 2
- Full bathrooms: 2
- Main level bedrooms: 3
Primary bedroom
- Level: Main
Bedroom s
- Level: Main
Bedroom s
- Level: Main
Bathroom full
- Level: Main
Bathroom full
- Level: Main
Dining area
- Level: Main
Kitchen
- Level: Main
Living room
- Level: Main
Office
- Level: Basement
Heating
- Electric, Heat Pump
Cooling
- Central Air, Electric, Heat Pump
Appliances
- Included: Dishwasher, Electric Oven, Electric Range, Microwave, Refrigerator
- Laundry: Electric Dryer Hookup, In Basement, Washer Hookup
Features
- Flooring: Vinyl, Wood
- Windows: Insulated Windows
- Basement: Bath/Stubbed,Exterior Entry,Full,Interior Entry,Partially Finished,Storage Space,Unfinished,Walk-Out Access,Walk-Up Access
- Fireplace features: Living Room, Other - See Remarks
Interior area
- Total structure area: 1,590
- Total interior livable area: 3,180 sqft
- Finished area above ground: 1,590
- Finished area below ground: 1,590
Property
Parking
- Total spaces: 2
- Parking features: Driveway, Detached Garage, Garage Faces Front, Garage on Main Level
- Garage spaces: 2
- Has uncovered spaces: Yes
Features
- Levels: One
- Stories: 1
- Patio & porch: Patio
- Fencing: Back Yard
Lot
- Size: 0.84 Acres
Details
- Parcel number: 1211074
- Zoning: R1
- Special conditions: Standard
Construction
Type & style
- Home type: SingleFamily
- Architectural style: Ranch
- Property subtype: Single Family Residence
Materials
- Brick Full
- Roof: Composition
Condition
- New construction: No
- Year built: 1967
Utilities & green energy
- Sewer: Public Sewer
- Water: Public
Community & neighborhood
Location
- Region: Rutherfordton
- Subdivision: None
Other
Other facts
- Listing terms: Cash,Conventional,FHA,USDA Loan,VA Loan
- Road surface type: Concrete, Paved
Price history
| Date | Event | Price |
|---|---|---|
| 8/25/2025 | Sold | $305,000-1.6%$96/sqft |
Source: | ||
| 7/16/2025 | Listed for sale | $310,000+18.1%$97/sqft |
Source: | ||
| 9/29/2023 | Sold | $262,500-2.8%$83/sqft |
Source: | ||
| 8/17/2023 | Listed for sale | $270,000+92.9%$85/sqft |
Source: | ||
| 6/28/2019 | Sold | $140,000+0.1%$44/sqft |
Source: | ||
Public tax history
| Year | Property taxes | Tax assessment |
|---|---|---|
| 2024 | $2,416 +17.9% | $260,100 +17.7% |
| 2023 | $2,050 +30.1% | $221,000 +67.3% |
| 2022 | $1,576 +4.4% | $132,100 |
Find assessor info on the county website
Neighborhood: 28139
Nearby schools
GreatSchools rating
- 4/10Rutherfordton Elementary SchoolGrades: PK-5Distance: 1.4 mi
- 4/10R-S Middle SchoolGrades: 6-8Distance: 2.6 mi
- 4/10R-S Central High SchoolGrades: 9-12Distance: 3.4 mi
Get pre-qualified for a loan
At Zillow Home Loans, we can pre-qualify you in as little as 5 minutes with no impact to your credit score.An equal housing lender. NMLS #10287.
