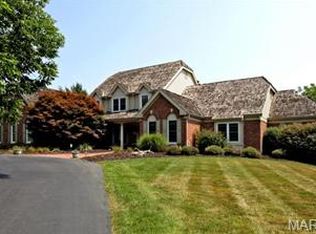Welcome to 444 Eatherton Valley Road. This spacious brick ranch sits on 3 beautiful acres. The level lot with circular driveway and side entry garage backs to trees and offers serene privacy. Newly installed hardwood floors grace almost the entire 3 bedroom, 2 1/2 bath home. Great room with vaulted ceilings and rough hewn beams has the first of three fireplaces, it opens to the huge newly carpeted, three seasons room complete with its own hot tub. Master bedroom has the second woodburning fireplace, walk in closet, onyx enclosed shower and separate patio just steps away for that morning newspaper and coffee. The kitchen with its granite countertops, stainless steel appliances and breakfast room has french doors leading to a tiled patio is light, bright and offers spectacular views of the grounds. Main floor laundry/mud room. Full unfinshed basement with the third woodburning fireplace is waiting for your own personal touch.
This property is off market, which means it's not currently listed for sale or rent on Zillow. This may be different from what's available on other websites or public sources.
