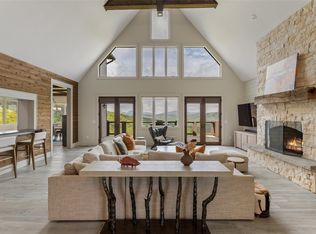Sold for $2,999,000 on 11/20/23
$2,999,000
444 East Ridge Road, Cashiers, NC 28717
4beds
--sqft
Single Family Residence
Built in 2023
1.13 Acres Lot
$3,660,200 Zestimate®
$--/sqft
$7,032 Estimated rent
Home value
$3,660,200
$3.29M - $4.10M
$7,032/mo
Zestimate® history
Loading...
Owner options
Explore your selling options
What's special
This beautiful brand new home in Cedar Hill is tucked in on its high elevation ridge offering gorgeous panoramic views to the east, south and southwest. Its wonderful location is just four minutes from Cashiers, and close proximity to many golf and country clubs on the plateau. The home features beautiful designer selections and generous spaces throughout. The large, great room welcomes you with beautiful natural light streaming in through the large window wall, soaring ceilings with handsome beam accents, a floor to ceiling stone fireplace, oak floors, and an elegantly curved oak staircase leading to the upper level where a beautiful dome ceiling feature crowns it's elegance. The chef's kitchen offers a great appliance package including a 5ft Galley Workstation sink with dual faucets, Thermador Pro series appliances and a Sub Zero refrigerator. Just off the kitchen is the screened porch with vaulted ceiling and stone fireplace. A gorgeous master suite on the main level offers a vaulted ceiling, stone fireplace, and morning kitchen with refrigerator, and the spa-like bathroom features high end selections, lovely spaces, heated floors, makeup vanity, and large walk in closets. Three large guest suites are located on the upper level along with the loft/family room and a wet bar. The 2 1/2 car garage and lovely perennial landscaping are additional features of this brand new home. A rare opportunity to own a brand new home of this size and location under 3M on the popular Highlands/Cashiers Plateau! Please call me to schedule a tour!:)
Zillow last checked: 8 hours ago
Listing updated: November 11, 2024 at 01:14pm
Listed by:
Elizabeth Harris,
McKee Properties
Bought with:
Rick Jackson
Silver Creek Real Estate Group - LG
Source: HCMLS,MLS#: 103005Originating MLS: Highlands Cashiers Board of Realtors
Facts & features
Interior
Bedrooms & bathrooms
- Bedrooms: 4
- Bathrooms: 5
- Full bathrooms: 4
- 1/2 bathrooms: 1
Primary bedroom
- Level: Main
Bedroom 2
- Level: Upper
Bedroom 3
- Level: Upper
Bedroom 4
- Level: Upper
Bonus room
- Level: Upper
Dining room
- Level: Main
Family room
- Level: Upper
Kitchen
- Level: Main
Living room
- Level: Main
Heating
- Central, Heat Pump
Cooling
- Central Air, Heat Pump
Appliances
- Included: Built-In Refrigerator, Dryer, Dishwasher, Disposal, Gas Oven, Wine Cooler, Washer
- Laundry: Washer Hookup, Dryer Hookup
Features
- Built-in Features, Tray Ceiling(s), Kitchen Island, Vaulted Ceiling(s), Walk-In Closet(s), Wired for Sound
- Flooring: Carpet, Stone, Wood
- Basement: Exterior Entry,Unfinished
- Has fireplace: Yes
- Fireplace features: Gas Starter, Living Room, Primary Bedroom, Outside, Wood Burning
Property
Parking
- Total spaces: 2
- Parking features: Attached, Garage, Two Car Garage, Golf Cart Garage, Gravel
- Garage spaces: 2
Features
- Levels: One and One Half
- Patio & porch: Rear Porch, Covered, Deck, Front Porch, Patio, Screened
- Has view: Yes
- View description: Mountain(s)
Lot
- Size: 1.13 Acres
- Features: Rolling Slope, Steep Slope
Details
- Parcel number: 7582427034
Construction
Type & style
- Home type: SingleFamily
- Property subtype: Single Family Residence
Materials
- Frame, Stone, Wood Siding
- Foundation: Poured
- Roof: Other
Condition
- New construction: Yes
- Year built: 2023
Utilities & green energy
- Sewer: Private Sewer
- Water: Private
- Utilities for property: Fiber Optic Available
Community & neighborhood
Security
- Security features: Gated Community
Community
- Community features: Trails/Paths, Gated
Location
- Region: Cashiers
- Subdivision: Cedar Hill
HOA & financial
HOA
- Has HOA: Yes
- HOA fee: $1,444 annually
Other
Other facts
- Listing terms: Conventional
- Road surface type: Paved
Price history
| Date | Event | Price |
|---|---|---|
| 11/20/2023 | Sold | $2,999,000 |
Source: HCMLS #103005 Report a problem | ||
| 10/30/2023 | Pending sale | $2,999,000 |
Source: HCMLS #103005 Report a problem | ||
| 9/22/2023 | Listed for sale | $2,999,000 |
Source: HCMLS #103005 Report a problem | ||
| 9/16/2023 | Listing removed | -- |
Source: BHHS broker feed Report a problem | ||
| 8/16/2023 | Price change | $2,999,000-13.1% |
Source: HCMLS #102285 Report a problem | ||
Public tax history
| Year | Property taxes | Tax assessment |
|---|---|---|
| 2024 | $8,982 +1362.6% | $2,159,720 +1339.8% |
| 2023 | $614 | $150,000 |
Find assessor info on the county website
Neighborhood: 28717
Nearby schools
GreatSchools rating
- 5/10Blue Ridge SchoolGrades: PK-6Distance: 3.2 mi
- 4/10Blue Ridge Virtual Early CollegeGrades: 7-12Distance: 3.2 mi
- 7/10Jackson Co Early CollegeGrades: 9-12Distance: 17.9 mi
